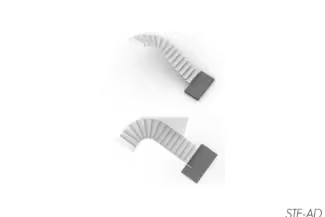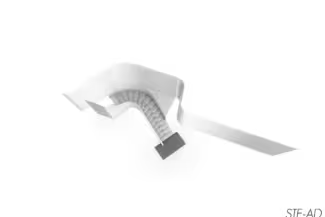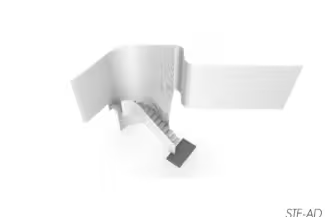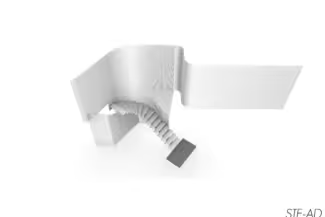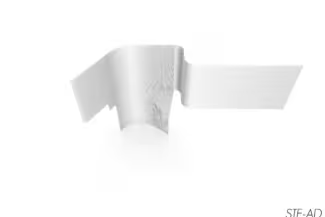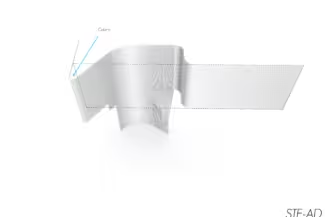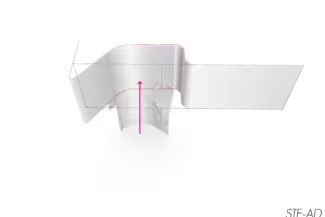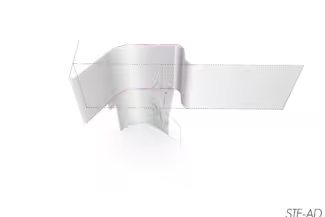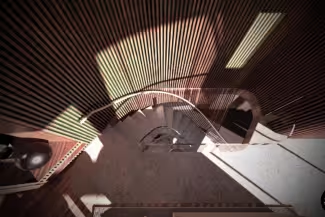The staircase of the Griffin House, in Niseko Japan, is a curved winder stair designed to resolve the geometry of the two main axes of the house.
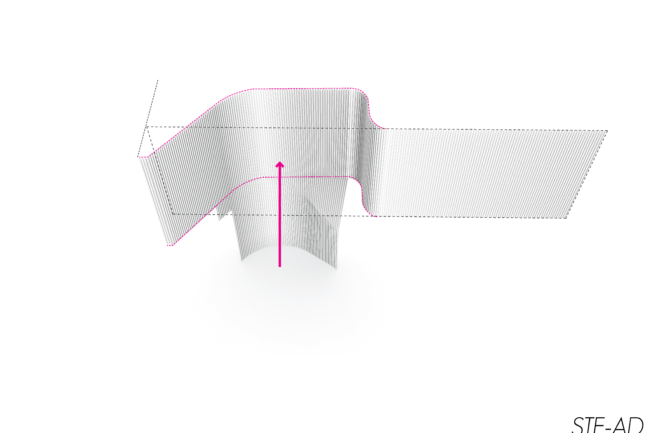
Griffin House Staircase Diagram – 07
The approach at the top leads toward the view of Mount Yotei from the Living Room and Dining Room and makes for easy access to the kitchen area. The staircase is the center focal point of the house on both L1 and L2.
The geometry is derived, not only to resolve the two axes, but also to integrate a structural column, enclose a fireplace at the top of the stairs, and also suggest the flow through the house toward the adjacent balcony and bridge to the existing building. The wood slat cladding of the interior pulls away from the wall to create a balustrade on the North side of the stair while a glass balustrade protects the South side.
- Griffin House Staircase Diagram – 01
- Griffin House Staircase Diagram – 02
- Griffin House Staircase Diagram – 03
- Griffin House Staircase Diagram – 04
- Griffin House Staircase Diagram – 05
- Griffin House Staircase Diagram – 06
- Griffin House Staircase Diagram – 07
- Griffin House Staircase Diagram – 08
- Griffin House Staircase Rendering – Niseko, Japan
Construction is set to begin and April or May of this year. We will be sure to update you on the progress as it develops!


