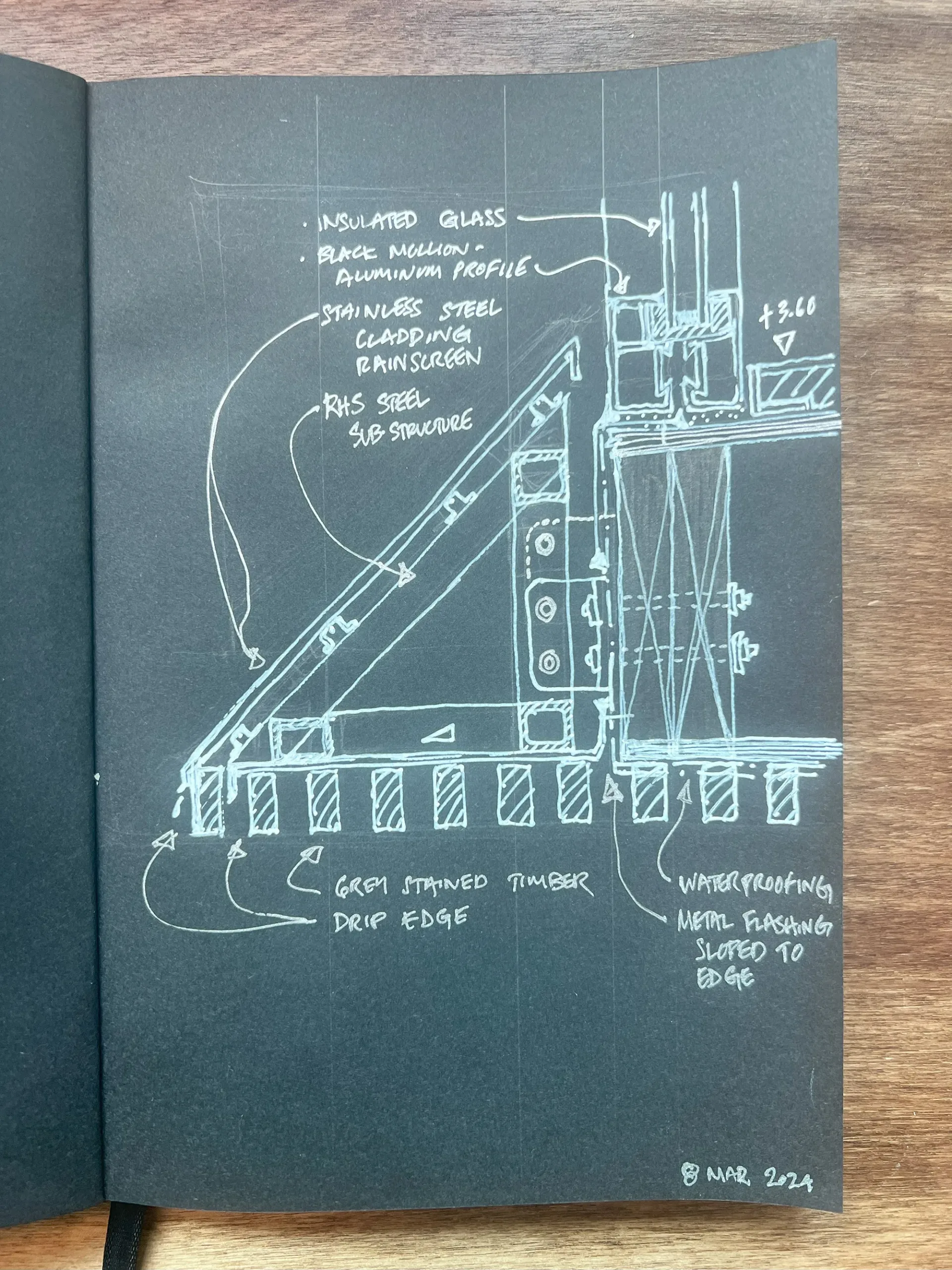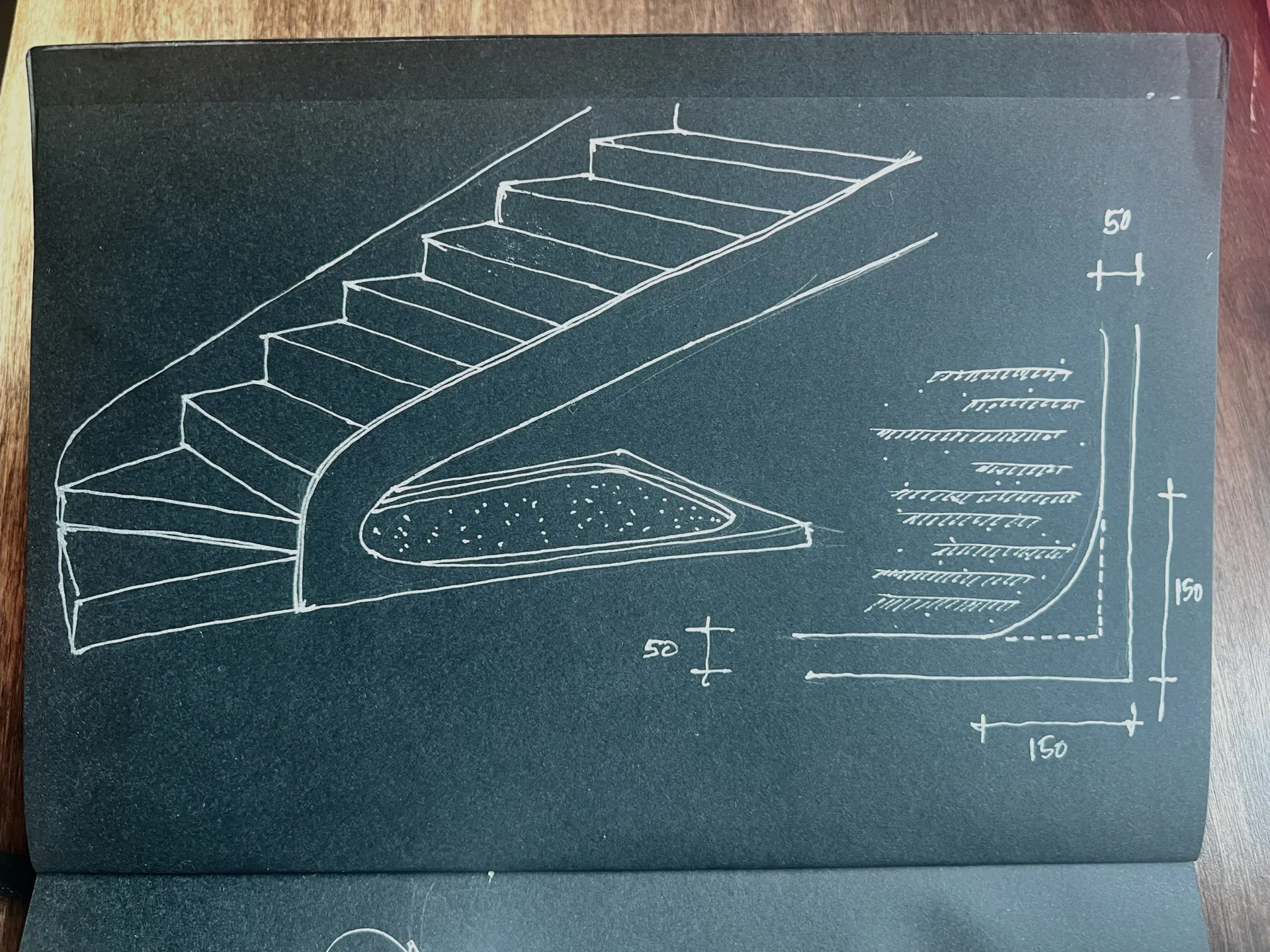Ever get that feeling of needing a fresh perspective? As an architect who’s spent years staring at black CAD screens, that’s what I wanted from my sketchbook. Enter this amazing black paper sketchbook – it’s like night mode for the classic sketchbook! Instead of the usual white page and dark pencil, this one flips the script.
I have been trying out this new sketchbook that was gifted to me. It is quite nice to draw with white ink on black paper, especially for an Architect who drew in Autocad with a black background for so many years. Loving it and we plan to keep this as another tool in the kit. I’m excited to see how it influences the way I capture architectural details, facades, and even staircases.
The sketch below is a detail for a house we are working on in Niseko, Japan. This concept detail sketch illustrates the junction of a window wall footing, an angled stainless steel rainscreen feature, and grey-stained timber cedar slats at the soffit. Waterproofing is critical at this condition, as always, and I plan to do another option with a separate color to highlight the waterline.
The following sketch is a concept for a staircase with a winder footing and a sand bed in the dead space below.
You can find other posts with sketches here.


