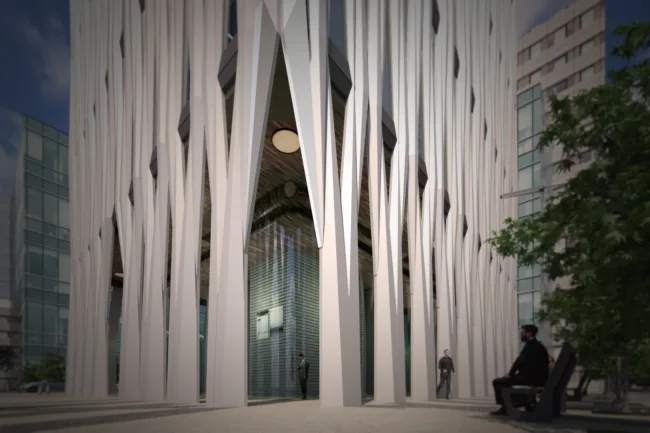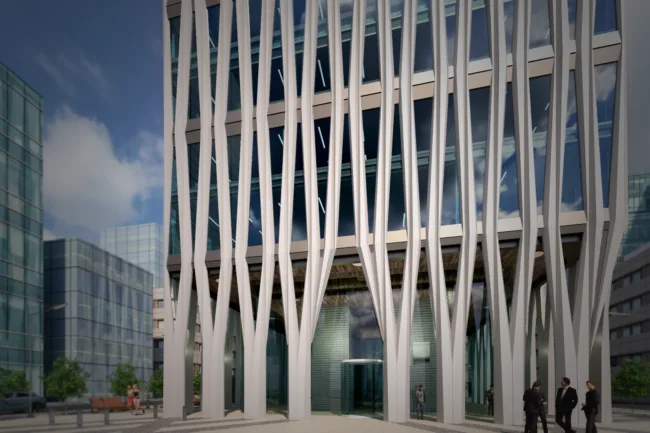Announcing the Design of Tower ONE
We are excited to announce the design of Tower ONE, a proposed high-rise mixed-use development that exemplifies our commitment to sustainable and innovative architecture. The tower, comprising 20 floors of commercial space and 10 floors of luxury residential units, aims to seamlessly blend functionality, aesthetics, and environmental consciousness.
A Simple, Yet Dynamic Modular Facade
At the heart of Tower ONE’s design lies its unique structural facade. Composed of two main repeating modules made from photocatalytic self-cleaning concrete, the facade eliminates the need for internal columns, creating expansive, uninterrupted spaces that enhance the building’s aesthetic appeal and functionality.

Materials
The main structural elements of the exterior are the opaque ‘columns’ that zig-zag up the facade. These elements are comprised of white self-cleaning concrete – or photocatalytic concrete – that uses a titanium dioxide admixture to the concrete.
As you approach the ground floor at the lobby these white columns are contrasted by the inviting warmth of the natural wood finish of the arcade soffit and lobby ceiling. This natural timber is an exterior-grade wood cladding panel that can withstand the elements.
Sustainability
Tower ONE’s commitment to sustainability extends beyond its dynamic facade. The building incorporates a host of eco-friendly features, including a rainwater harvesting system, high-efficiency HVAC systems, and a cool roof that provides insulation and reduces the urban heat island effect.
These sustainable measures not only minimize the building’s environmental impact but also contribute to its long-term economic viability. By reducing energy consumption and maintenance costs, Tower ONE sets a high bar for sustainable building design.
See more images and info on the Tower ONE project page.


