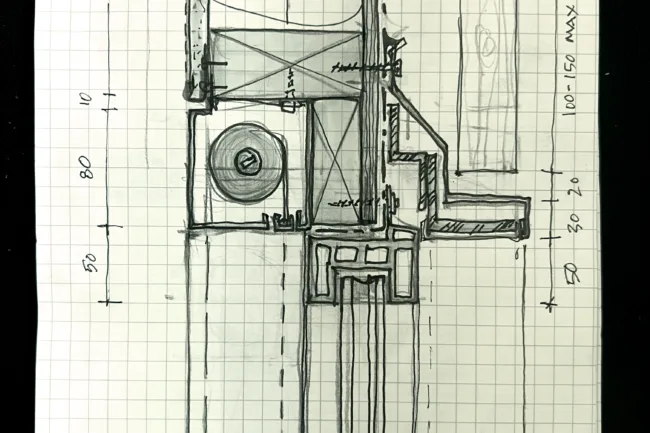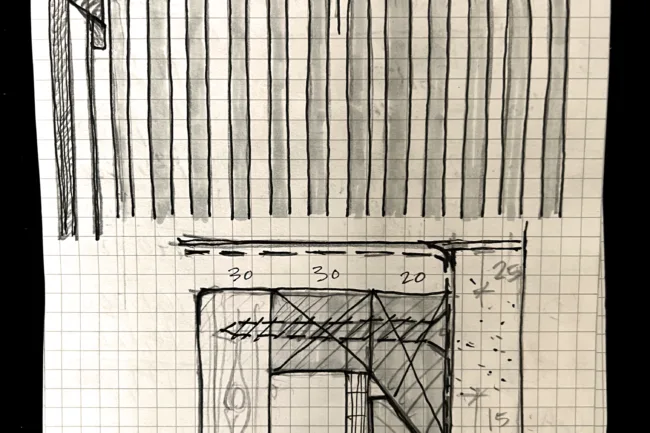The process of designing a bespoke house is a complex one, and it all starts with sketches. These sketches allow us to capture our initial ideas and concepts, and they help us to communicate our vision to our clients.
The sketches below represent just a small fraction of the many that go into the production of a single house. They show the detail and attention to craftsmanship that we bring to every project.
The Sketches That Bring a Bespoke House to Life
Window header with roller blind shade box and integration of the exterior timber rain screen: This sketch shows the detail of the window header, including the roller blind shade box and the integration of the exterior timber rain screen. The rain screen is a crucial part of the building’s envelope, and it helps to protect the interior from the elements.
Interior cladding modules: This sketch shows the interior timber cladding modules, which are used to soften the interiors and articulate the wall surfaces. The cladding modules are made from solid timber, and they are designed to be removable for flexibility in changing spaces.
Interior Cladding Modules
Inclined timber ceilings with recessed lighting: This sketch shows the inclined timber ceilings with recessed lighting along the intersection. The inclined ceilings reflect the orgigami-shaped structure of the roof, and the recessed lighting provides a soft and diffused light that defines the edge of the geometry in the evening.
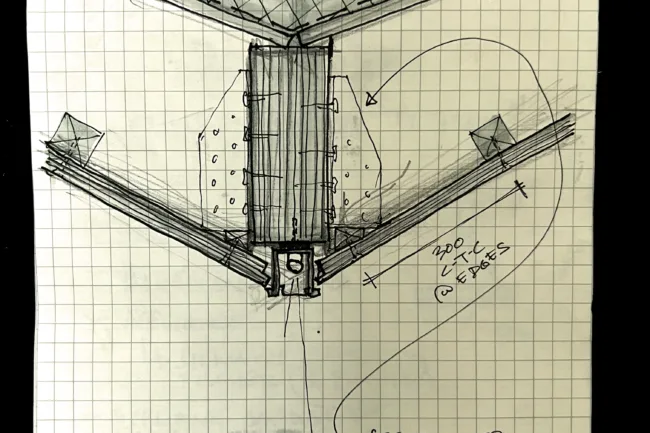
Inclined timber ceilings with recessed lighting
Tile curb for a detail interfacing with glass: This sketch shows the tile curb waterproofing detail interfacing with glass. The tile curb helps to protect the glass, and the Master Bedroom on the other side of it, from moisture and damage.
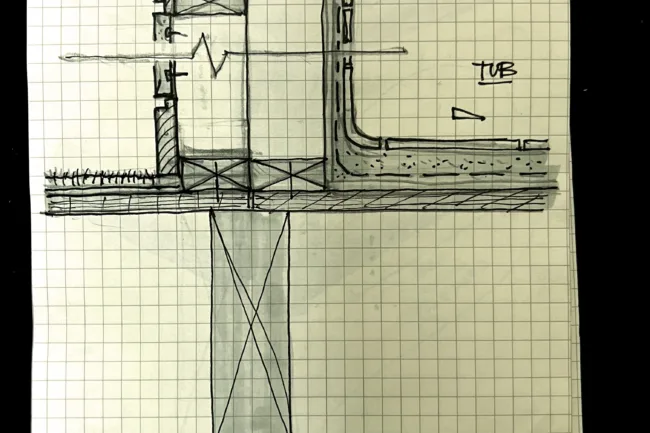
Tile curb for a detail interfacing with glass
Over-clad swing doors and pocket sliding doors: This sketch shows the over-clad swing doors and pocket sliding doors. The over-clad doors blend seamlessly into the walls for an additional sense of privacy, and the pocket sliding doors save space when required.
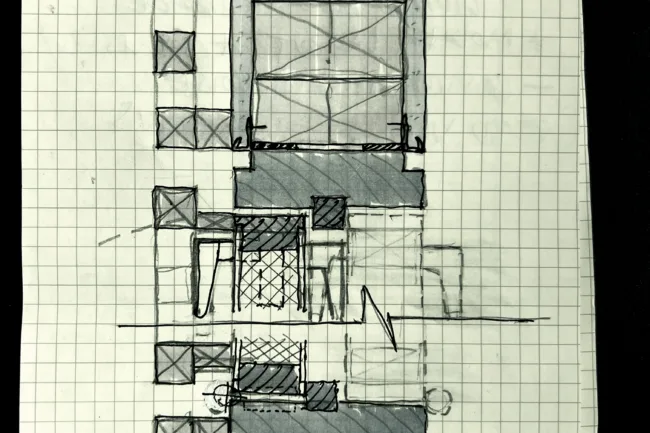
Over-clad swing doors and pocket sliding doors
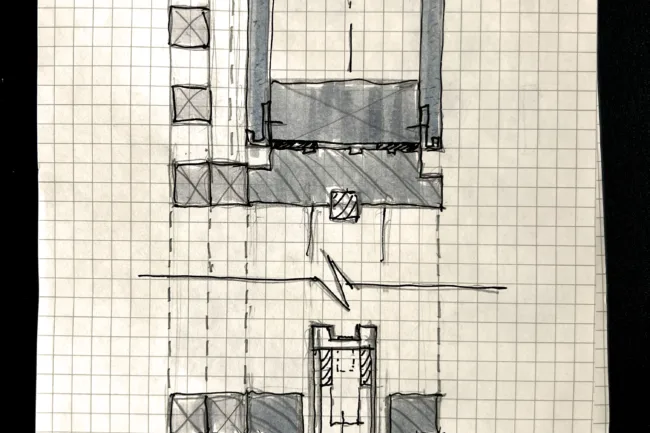
Typical Sliding Pocket Door
3D GRG origami ceiling panel concept: This sketch shows the 3D GRG ([fiber]glass-reinforced gypsum)origami ceiling panel concepts. The origami panels are a unique and eye-catching design element that can add a touch of luxury to any home.
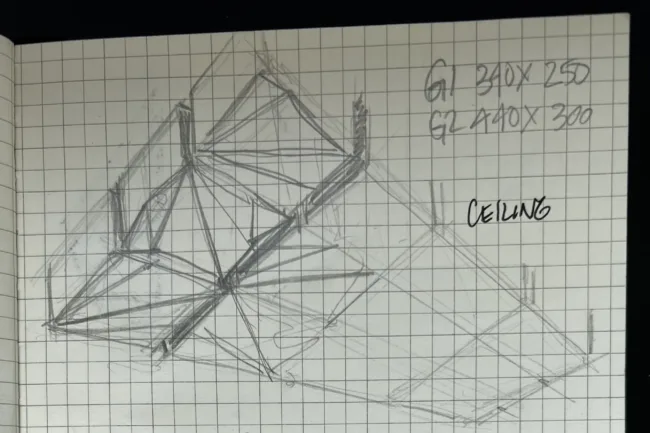
3D GRG origami ceiling panel concept
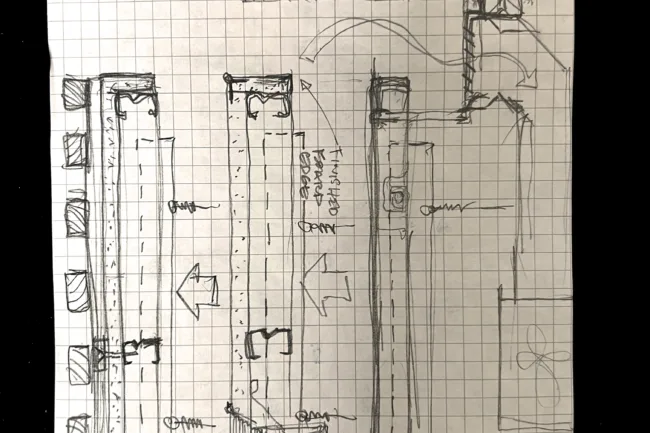
Typical Ceiling Details
These are just a few examples of the many sketches that go into creating a bespoke house. Off to make more!


