In our previous post, we discussed the importance of interior sketches in the architectural design process. Today, we’re taking a look at exterior detail sketches.
Exterior detail sketches are used to explore the design possibilities for the exterior of a building. They can be used to show the relationship between the building and its surroundings, the materials and finishes that will be used, and the details of the construction.
“Sketch to learn, not show what you already know”
The sketches below show a variety of exterior details, including:
Exterior walls and their relationship to the structural slab edge: These sketches show the connection between the exterior walls and the structural slab edge. It is important to carefully consider this detail in order to ensure that the walls are properly supported and that there is no water infiltration. Humble flashing is key to overcoming water ingress at the junction, and flashing can also be used for termite protection when properly sealed and placed under the sill plate.
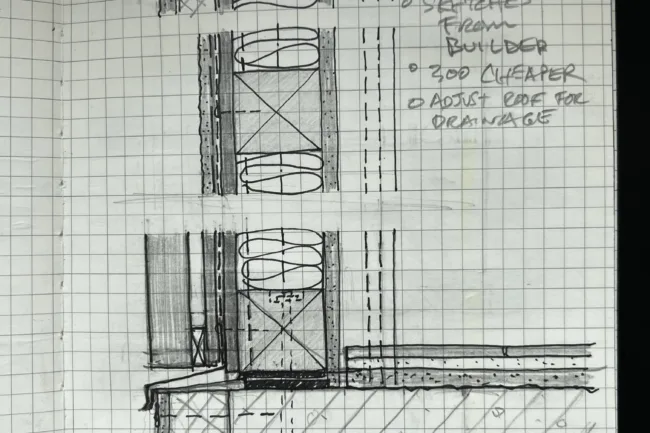
Exterior Wall Sketch – Cladding Aligned to Slab Edge
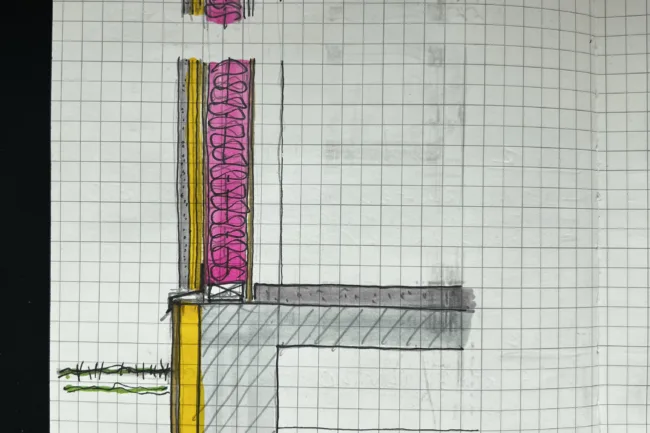
Exterior Wall Sketch – Render Aligned to Finish Beyond Slab Edge
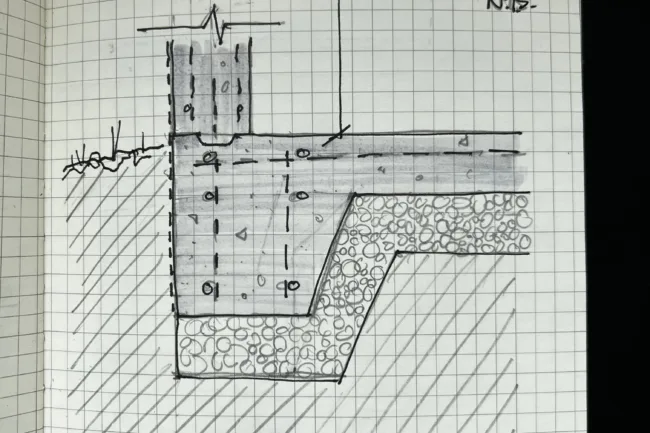
Concrete Wall Aligned to Slab Edge on Floating Slab Footing
Exterior raised timber flooring for a balcony: This sketch shows the design of a raised timber flooring for a balcony. The flooring is supported by a series of galvanized steel RHS profiles that sit on proprietary adjustable supports. It is important to ensure that the beams are properly sized and spaced in order to support the weight of the flooring and the people who will be using it. The supports stand on a protective screed layer sloped to the drain points. The protective screed serves the sole purpose of protecting the waterproofing membrane below from being punctured.
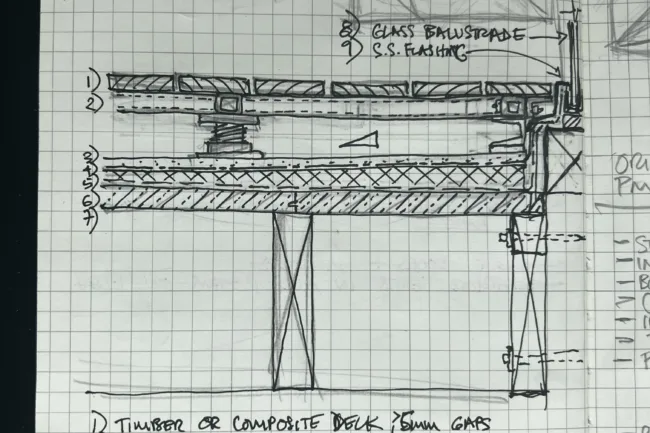
Exterior Raised Floor Wood Deck
Study for the eave of a ventilated roof: This sketch shows a study for the eave of a ventilated roof. The eave is designed to allow air to flow through the roof, which helps to prevent moisture buildup and condensation. The first proposal was chosen as it reflects the true structure of the roof. The second option was intended to provide additional support due to the heavy snow loads in the region the home is to be built.
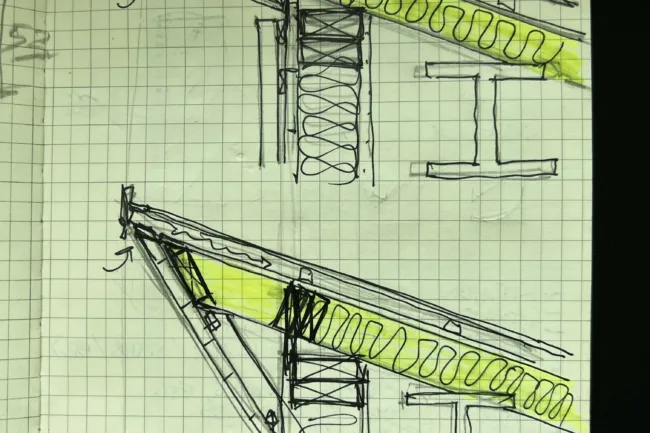
Ventilated Roof Eave Support Study
3D detail of a structural fixing of a stand-alone timber slat: This sketch shows a 3D detail of a structural fixing of a stand-alone timber slat. The slat is fixed to the floor with a through bolt, and it is important to ensure that the bracket hole is slotted for tolerance and also for any potential deflection from above over time.
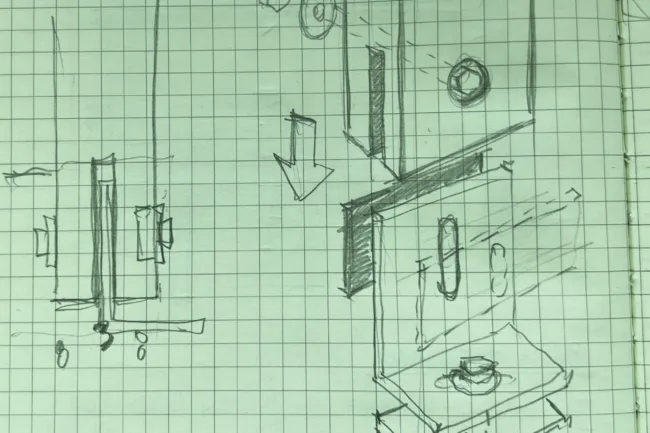
3D detail of a structural fixing of a stand-alone timber slat
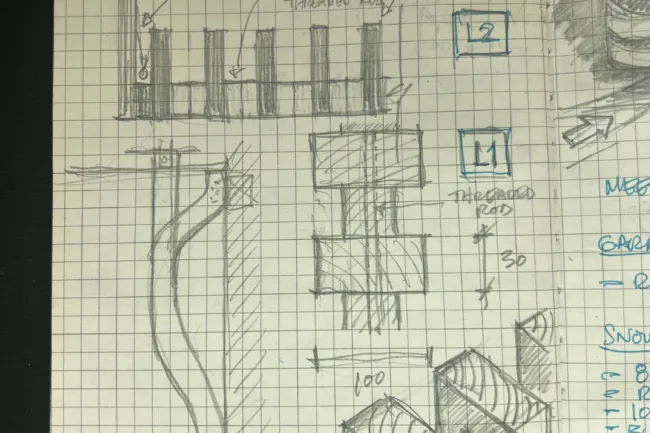
CNC Milled Timber Profile Cladding
Proposed detail to conceal a required smoke release window: This sketch shows a proposed detail to conceal a required smoke release window. The window is concealed by a series of slats, which allows the smoke to escape while still obscuring the view of the window from the outside.
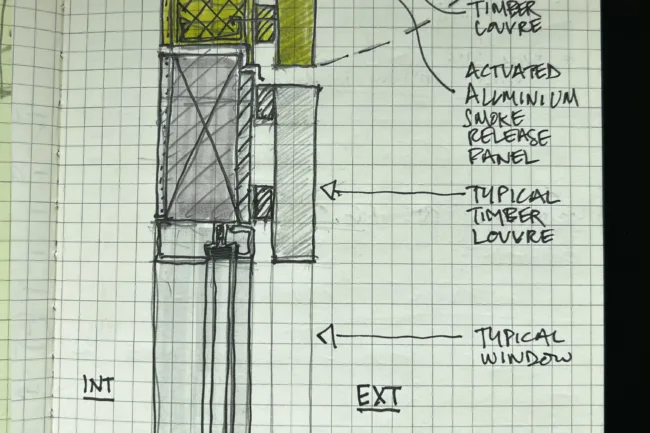
Proposed detail to conceal a required smoke-release window
Concept sketch for an exterior door pull custom-made from solid hardwood: This sketch shows a concept sketch for an exterior door pull custom-made from solid hardwood. The door pull is designed to be both functional and aesthetically aligned with the concept of the home, and it is made from a single piece of hardwood to ensure its durability.
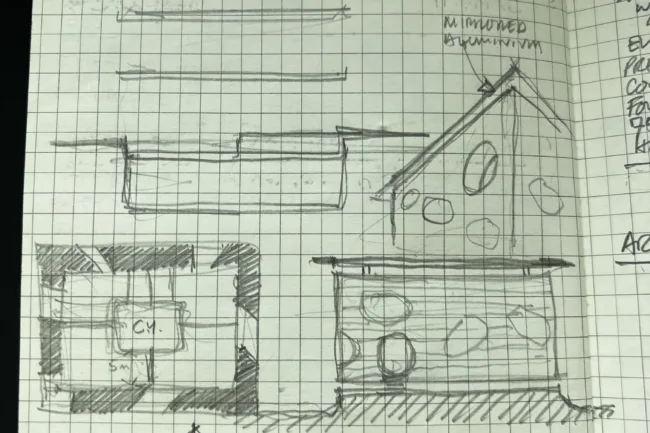
Concept Sketches of a House
These sketches are just a few examples of the types of exterior detail sketches that we create. We use these sketches to explore the design possibilities and to convey our designs to colleagues and clients. Before anything is drawn or modeled digitally, we almost always sketch it out first as a “proof of concept.” This helps us to identify any potential problems with the design and to make sure that we are on the right track.
We believe that sketching is an essential part of the architectural design process. It allows us to be creative and to think outside the box. It also helps us to communicate our ideas effectively and to ensure that our designs are well-thought-out and executed.
We hope you enjoyed this look at some of our exterior detail sketches. If you have any questions, please don’t hesitate to contact us
