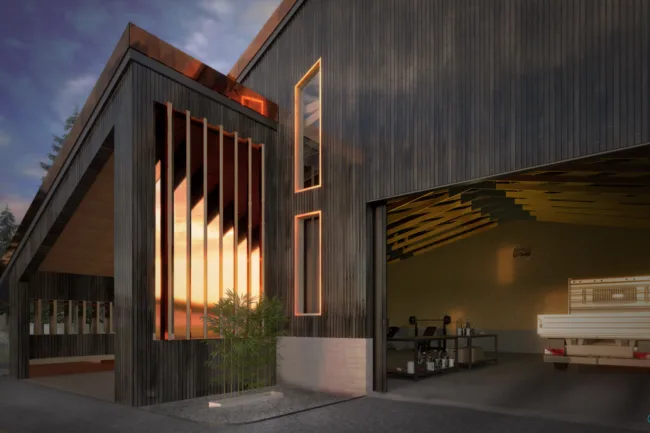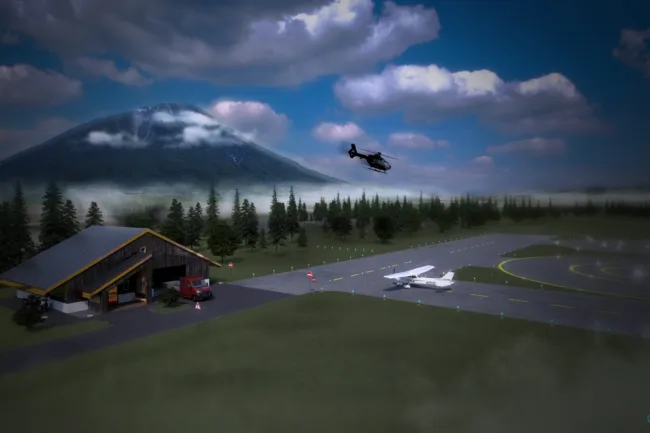STE-AD is pleased to announce the design of the Makkari AeroPark Shed, a new project commissioned by a client with aspirations of putting a helipad and landing strip on this large plot of land at the foothills of Mount Yotei, near Makkari Village in proximity to Niseko, Hokkaido, Japan.

Makkari AeroPark Shed Exterior Perspective Rendering
The Shed is a simple A-Frame structure that uses pre-fabricated trusses to span 16 meters of open storage and work space for fixing vehicles and fabricating modified custom parts. The exterior facade is composed of a board-formed cast-in-place concrete low wall with Shou Sugi Ban exterior cladding above. This pairing is a common palette in the region and helps to ground the structure contextually. The roof lines are clad with polished copper paneling intended to catch the evening sun, echoing the shape of Mount Yotei looming in the background.

Makkari AeroPark Shed Exterior Perspective Rendering
The project is set to begin construction after the snow season in 2024.
A Modern Take on the Traditional A-Frame
The Shed’s design is both functional and contextual in its setting against Mount Yotei in the background and also in its use of materials.
The A-frame structure is highly efficient, providing maximum interior space with a minimal footprint. The design of the Makkari AeroPark Shed is inspired by the natural beauty of Hokkaido. The shed’s exterior will be clad in dark timber, concrete, and glass, and its roof echoes a traditional Japanese gassho-zukuri farmhouse. The use of pre-fabricated trusses allowed for a quick and efficient construction process.
The exterior cladding materials are durable and low-maintenance, making them ideal for the region’s harsh climate. The Shou Sugi Ban cladding also adds a touch of traditional Japanese craftsmanship to the design.
To learn more about the Makkari AeroPark Shed, please visit the project page on our website.
New Renderings
We have released new renderings of the Makkari AeroPark Shed, which can be viewed on the project page on their website. The renderings show the shed in its natural setting, surrounded by the foothills of Mount Yotei and the other mountain peaks of the Niseko region. The copper cladding of the roof and fins is particularly striking in the renderings, as it reflects the sunlight and the nature of the surrounding landscape.
