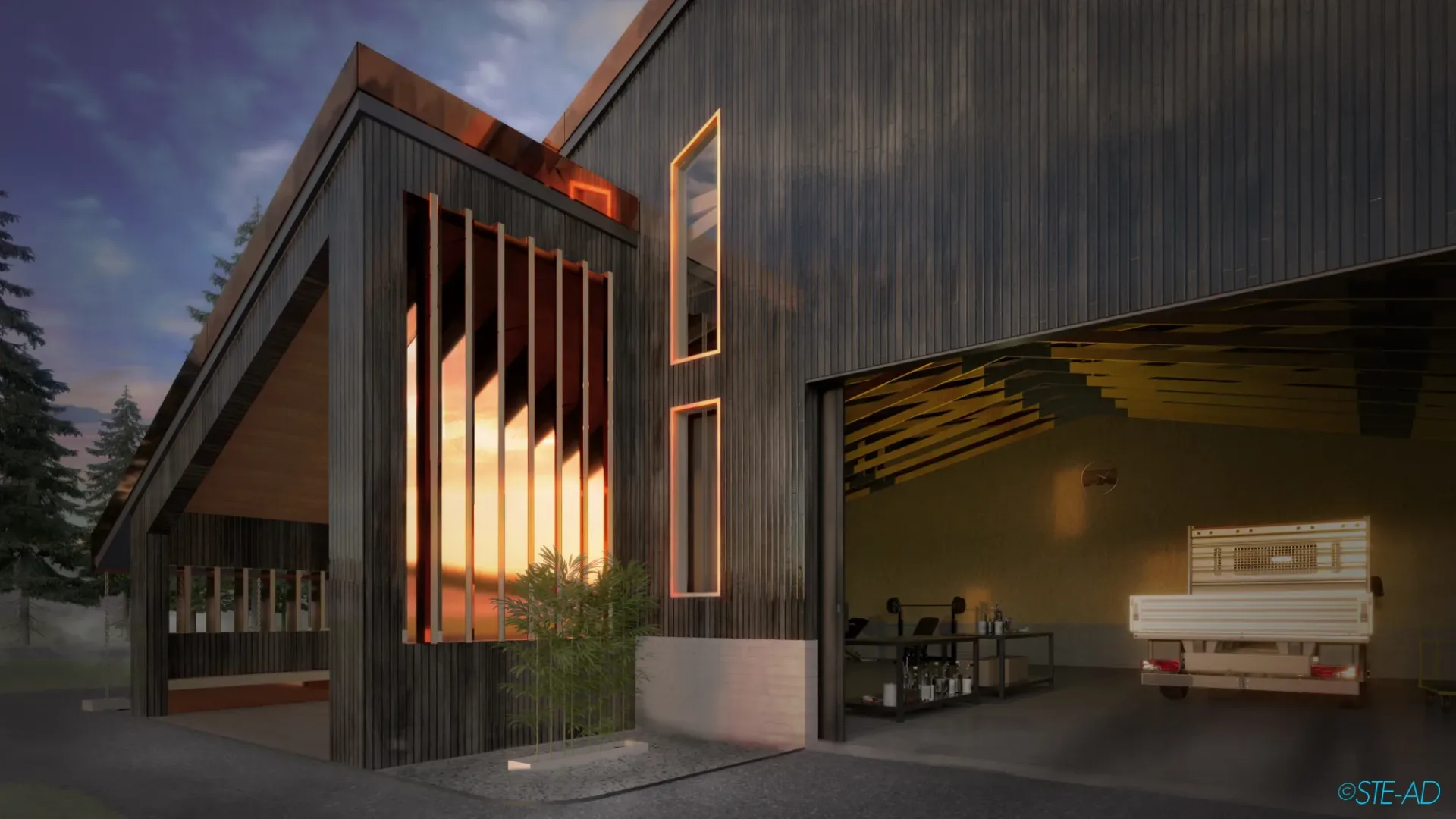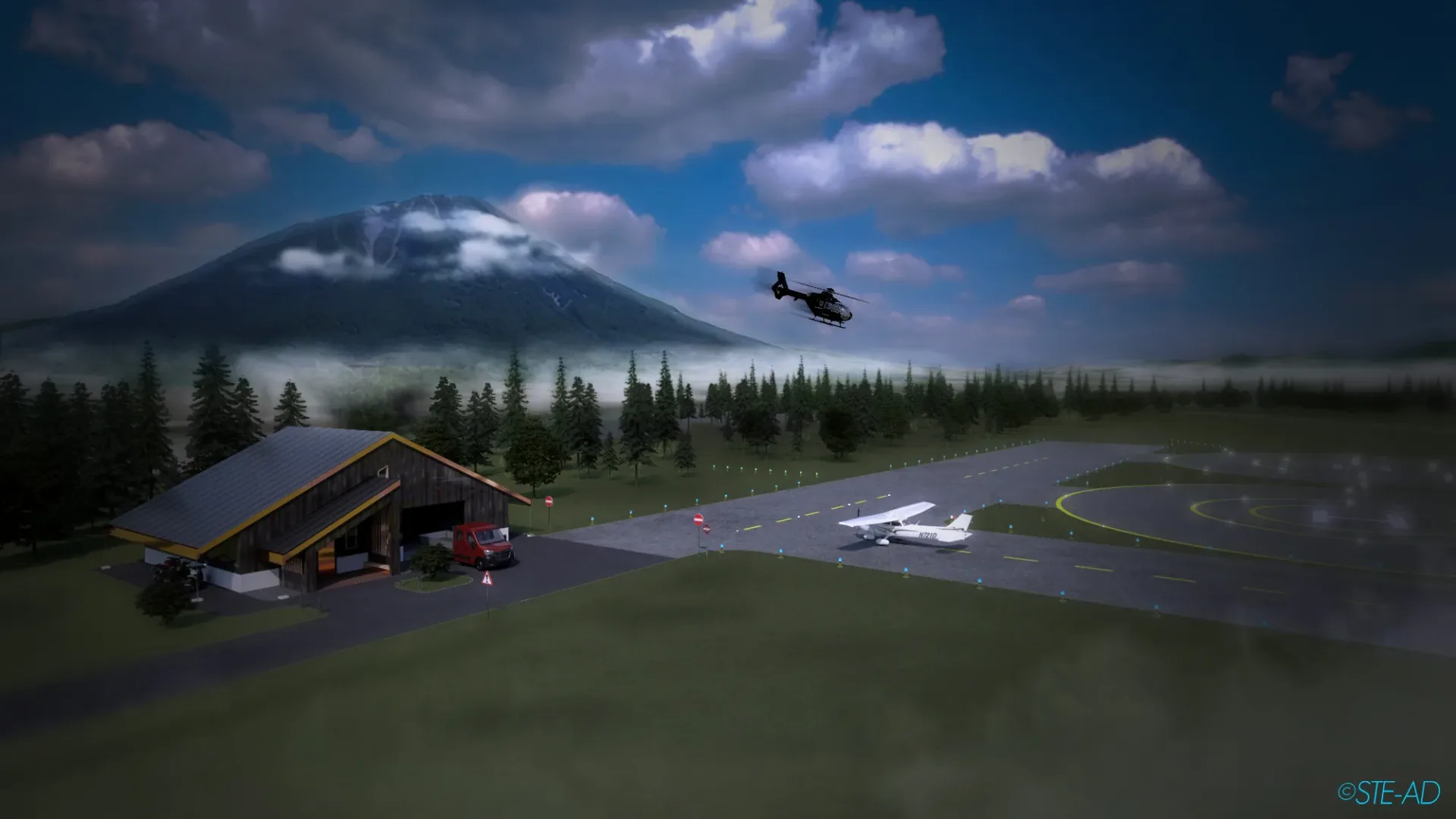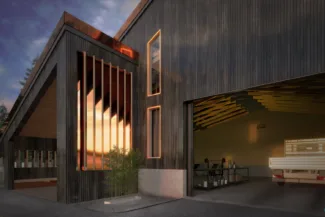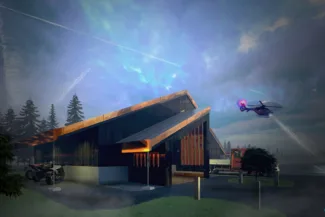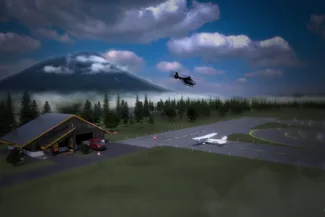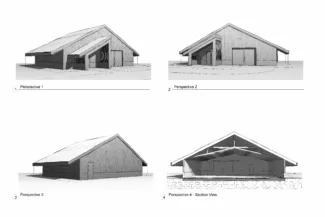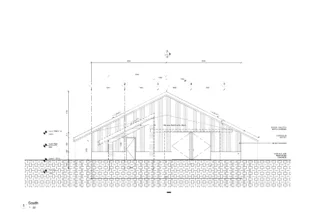An AeroPark Shed in Makkari Village, Hokkaido Japan
The shed is inspired by the vernacular architecture of the region while employing some simple modern detailing.
A Take on the Conventional A-Frame
Background
The Makkari AeroPark Shed is a commissioned project from a client with aspirations of putting a helipad and landing strip on this large plot of land at the foothills of Mount Yotei, near Makkari Village in proximity to Niseko, Hokkaido, Japan. The Shed is intended to be built now and will facilitate the planning of the AeroPark in the near future, which is intended to accommodate small private airplanes, helicopters, and large drones.
The shed is a simple A-Frame structure that uses pre-fabricated trusses to span 16 meters of open storage and work space for fixing vehicles and fabricating modified custom parts. The exterior facade is composed of a board-formed cast-in-place concrete low wall with Shou Sugi Ban exterior cladding above. This pairing is a common palette in the region and helps to ground the structure contextually. The roof lines are clad with polished copper paneling intended to catch the evening sun, echoing the shape of Mount Yotei looming in the background.
The project is set to being construction after the snow season in 2024.
The Design
The shed’s design is both functional and aesthetically pleasing. The A-frame structure is highly efficient, providing maximum interior space with a minimal footprint. The use of pre-fabricated trusses allowed for a quick and efficient construction process. The exterior cladding materials are durable and low-maintenance, making them ideal for the region’s harsh climate. The Shou Sugi Ban cladding also adds a touch of traditional Japanese craftsmanship to the design.
The client requested a communal gathering space at the entrance of the shed. We designed a covered entrance that reiterates the lines of the roof but also provides protection from the weather. The sides are left open, with copper-clad fins standing side by side to create a kaleidoscopic effect of nature and sunlight bouncing off one another to create an interesting ambiance.
The Makkari AeroPark Shed is a welcome addition to the region as it will provide private aircraft enthusiasts in the region with an alternative landing site close to Niseko. It also provides a much-needed space for the client to store and maintain their vehicles and equipment. The shed’s simple yet elegant design also makes it a visually appealing addition to the landscape.
Area:
192m² (2,066 sqft)
Materials:
Polished Copper Cladding, Black Locust / Robinia Exterior Grade Timber, Shou Sugi Ban, Fair-Faced Concrete
Construction to Begin:
April 2024
Scope:
Design Architect


