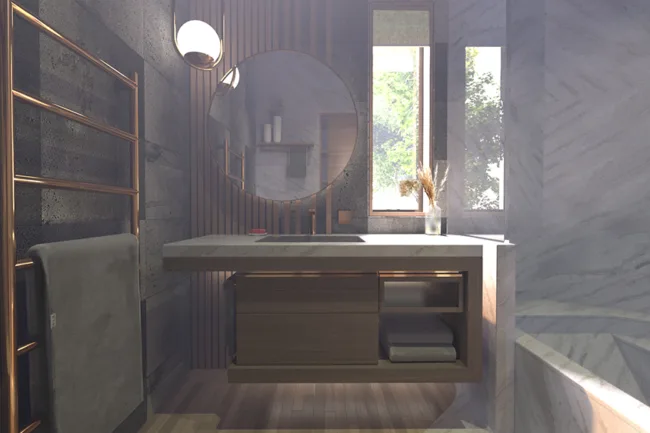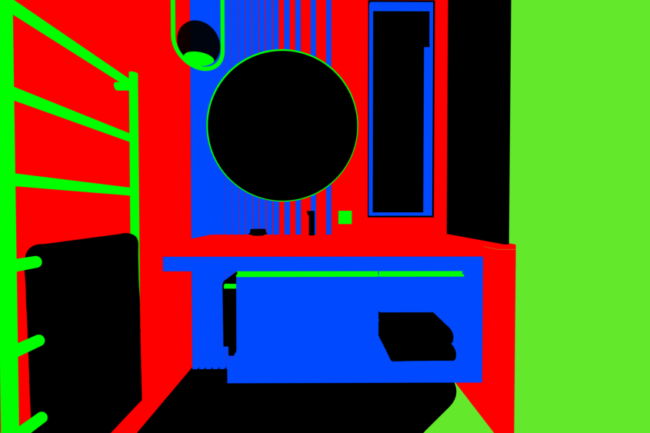Below is a Concept Rendering of the Interior Design of the en-suite bathroom of Griffin House. There are two bedrooms with en-suite bathrooms on the ground floor as well as a powder room adjacent to the entry foyer.
The interior design started with a scheme of a different color for each bathroom, with some unifying material themes carrying over to all. That concept is still in place but the final product is quite different from where we started. That is the beauty of the design process!

Griffin House Bathroom Interior Design Rendering
The final design includes a palette of white marble walls and partial floor, timber cladding, casework, and partial timber floor, concrete tile walls and dark brass hardware.
The design is a combined effort achieved from working with the client and understanding their preferences and reference imagery.
Images like the one below are called a ‘clown pass’ and are used to quickly separate elements by material for post production image editing. Each material is give a unique Material ID in Vray and assigned a unique color. The material ideas are exported to an image file when the main image is rendered. As a goal we strive to produce a rendered image that requires little-to-no post-production editing, but a few minor tweaks are always needed!

Clown Pass of a 3D Rendering
The second downstairs bathroom is design in a similar manner, with some changes color and arrangement. More renderings are on the way!

