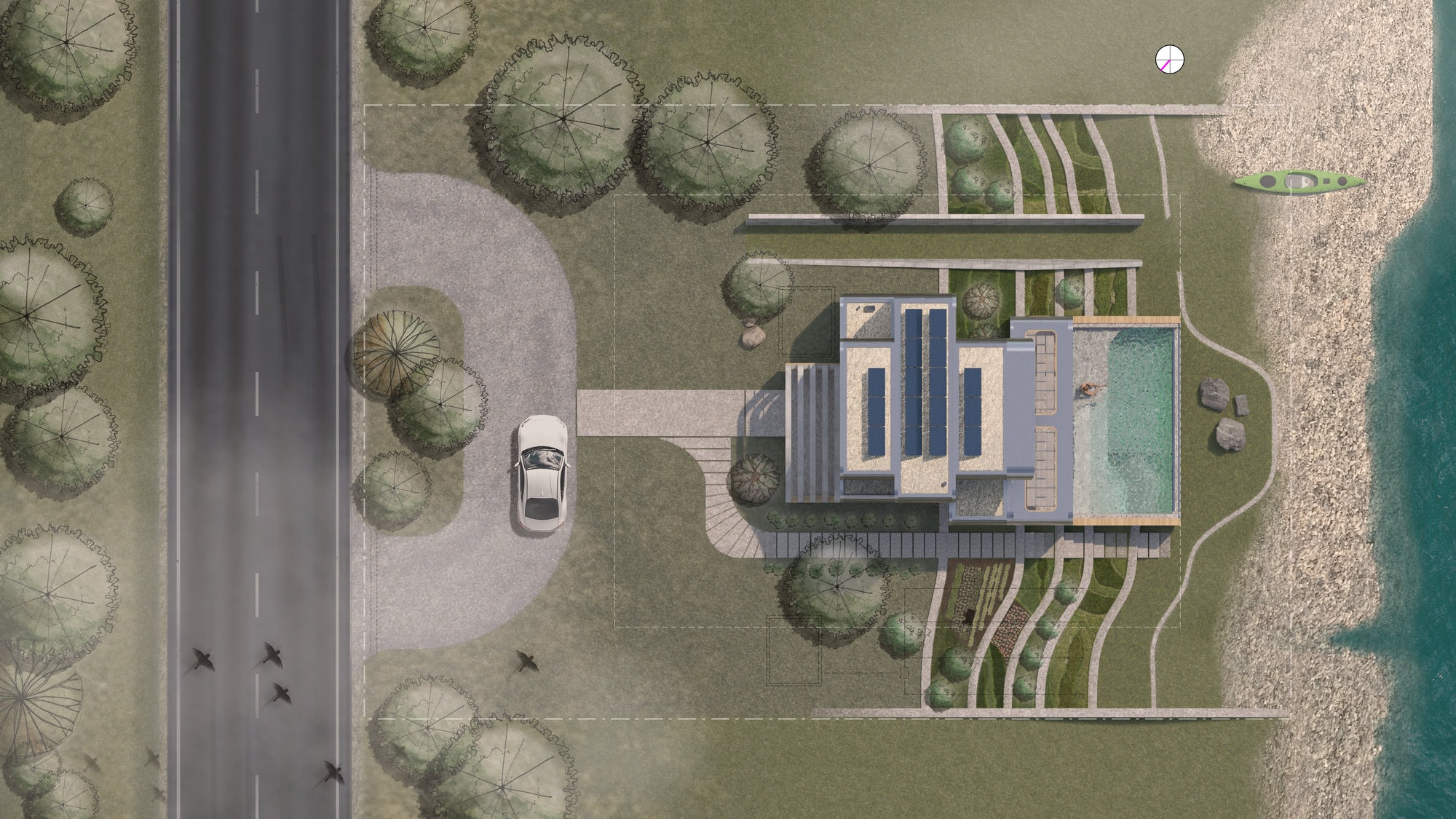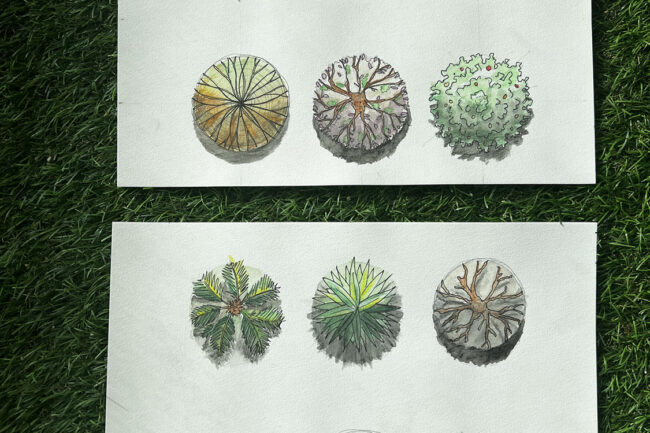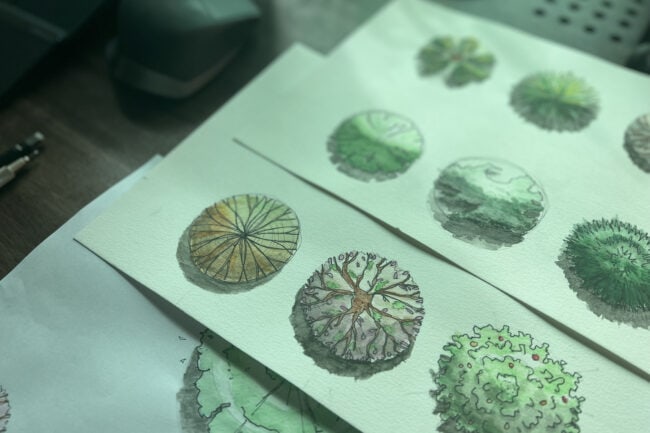Our Competition Entry for MACRA Modular housing combined several elements we are interested in at STE-AD.
DESIGN
The design of the building and site considers the local landscape, first and obviously, by focusing on views of the lake on which the plot is set. Secondly, The sloping landscape is overcome by terraced flats inspired by rice paddies found in Asia. The basic concept is that small strips of flat land are used to traverse and may be usable, portions of the inclined terrain. On MACRA House these are used for Micro Farming to promote health and nutrition as well as to reduce carbon footprint. Thirdly, the site incorporates water collection tanks as well as a septic tank with a drain field. The aim is to create a self-sustaining loop of water supply and drainage in addition to food-to-waste cycling.
PRODUCTION
The production of the site plan drawing also includes several elements that excite us. The practice of hand drawing in Architecture has reduced significantly in the last 20 years. We are constantly looking for ways to incorporate hand drawing into our digital drawings and will endeavor to do so even more in the future. For this site plan all of the trees are hand drawn, painted with watercolor, and then scanned. Nearly everything else in this project is an evolution of a hand sketch.
More to come…




