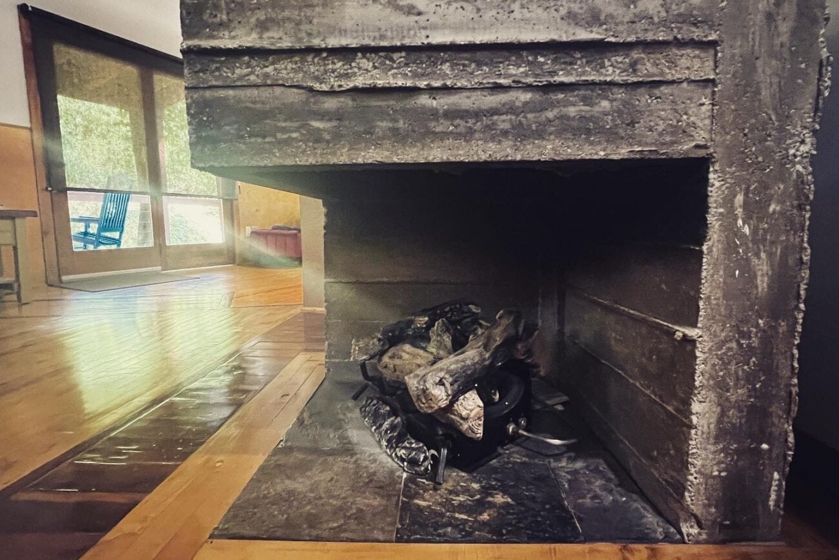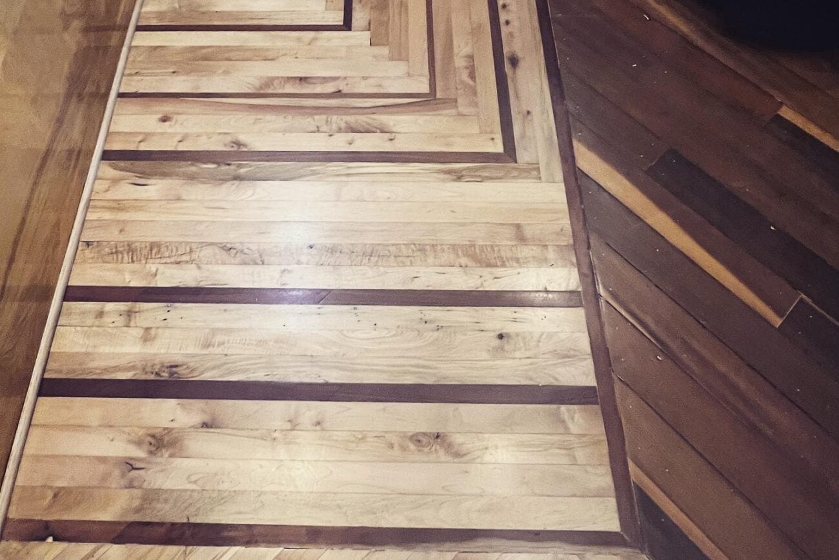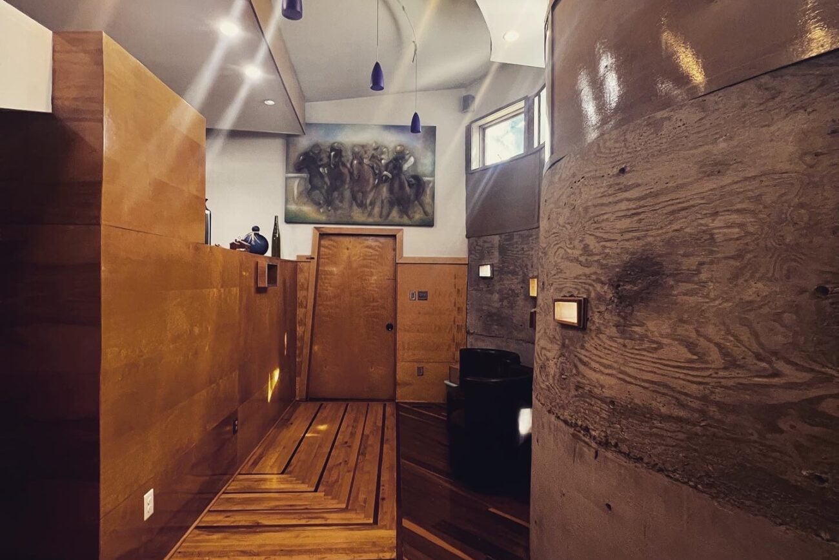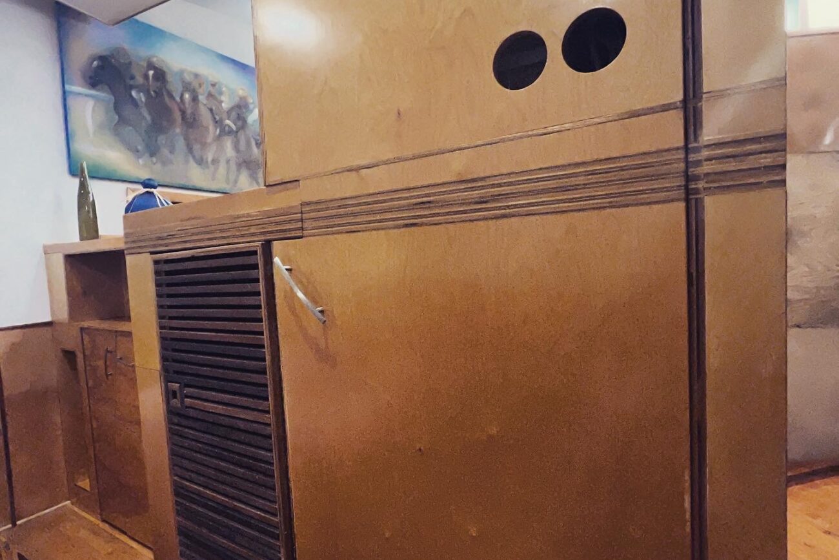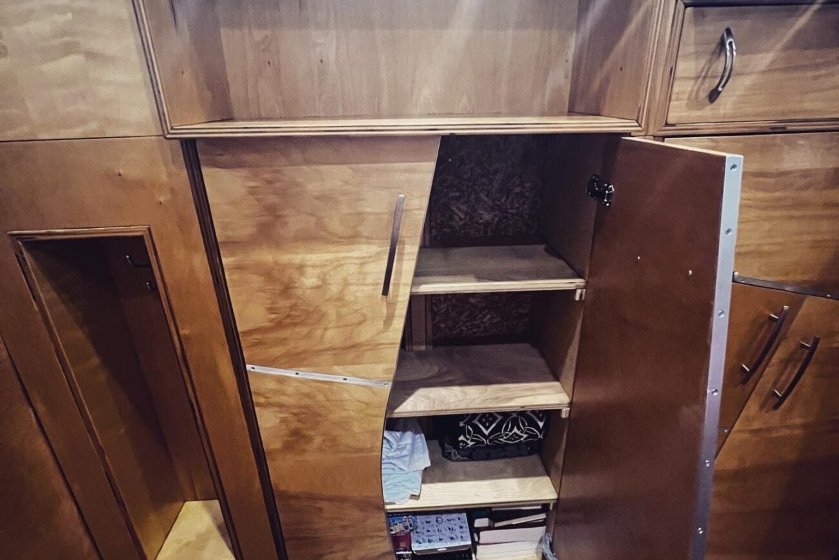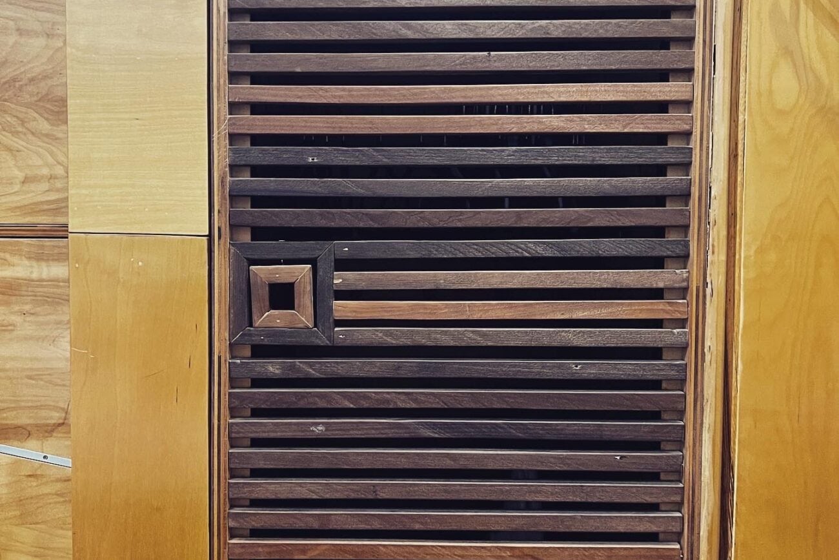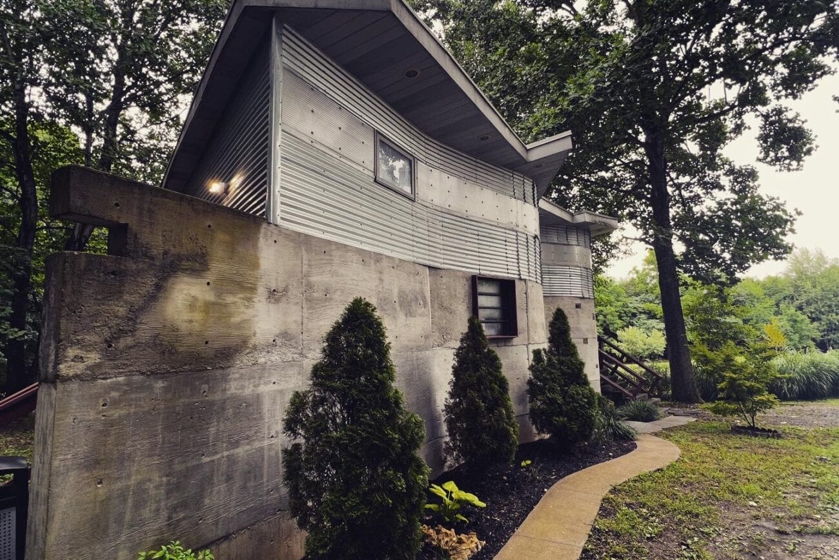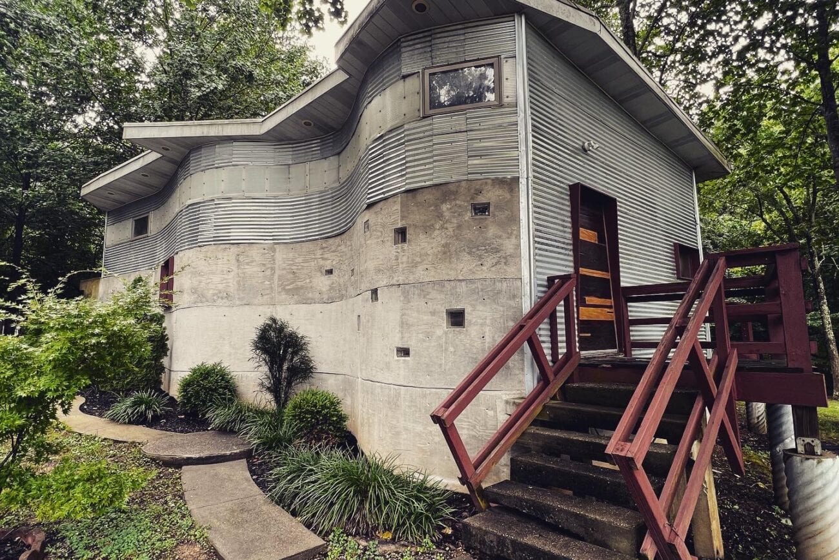Dry Creek Cabin was designed and built in in 2002 by STE-AD.
To celebrate we stayed here while we were visiting friends and family in the US last week. The house has been maintained and is in great condition. A few things have changed since it was completed, but the experimental essence remains!
Many of the construction techniques and details that were studied in the design and build of this house remain as a precedent for design today that goes into the work we do.
Read more here: Dry Creek Cabin
A few elements to note:
- The curvature of the concrete wall is intended to make it self-supporting and is inspired by split-rail fences found in North America
- Much of the wood on the interior is comprised of reclaimed wood from dilapidated farmhouses in Kentucky
- The roof is made of a white Duro-last roof membrane that reflects the sunlight – it is cool to the touch in the summer sun
- The house uses a flexible spray-foam insulation from the foundation walls up to the roof – it acts like a cooler turned upside-down


