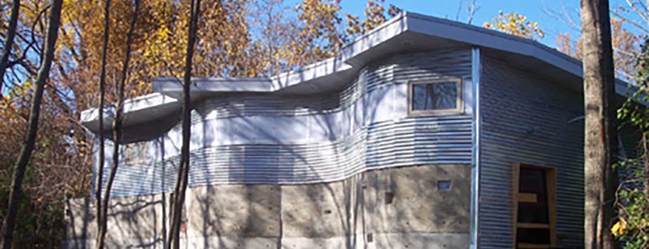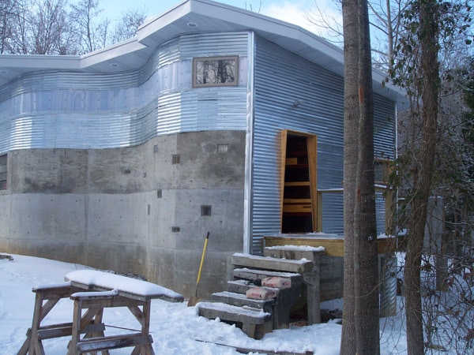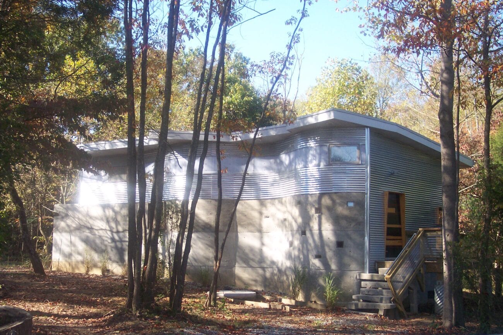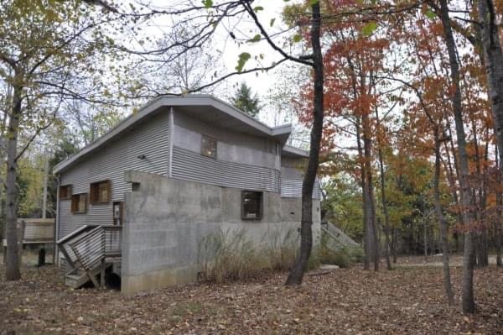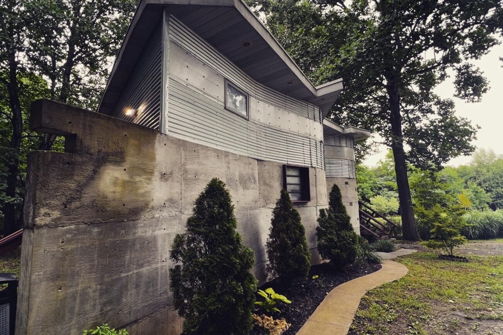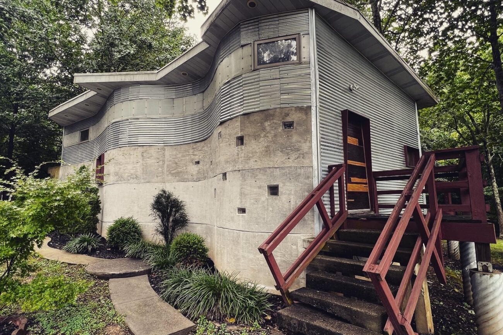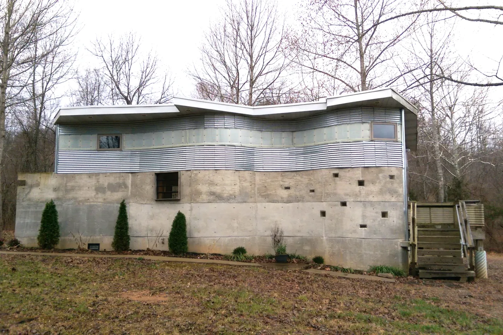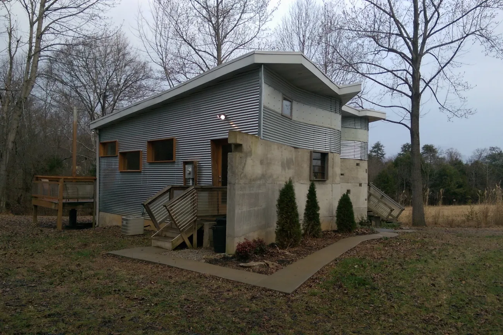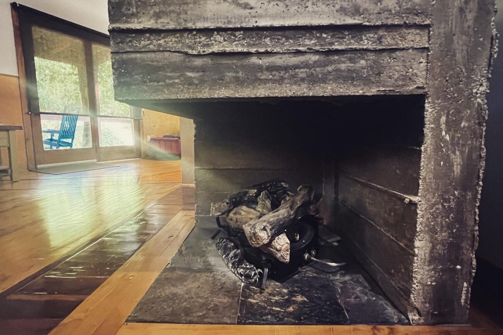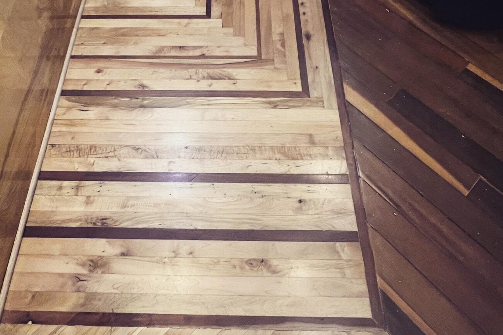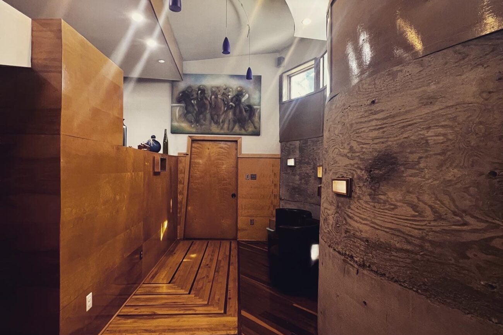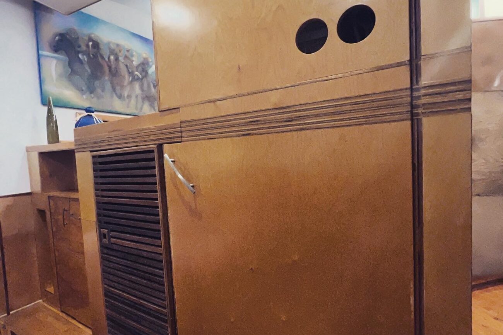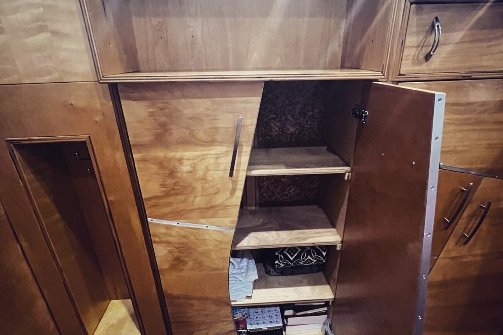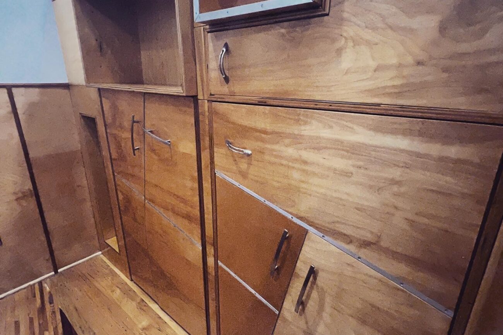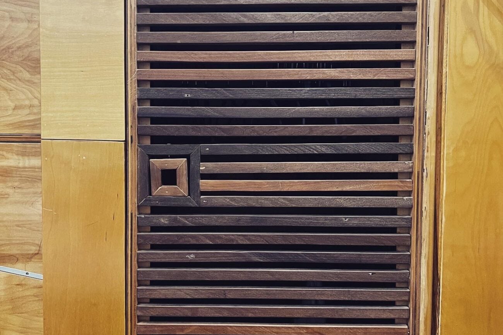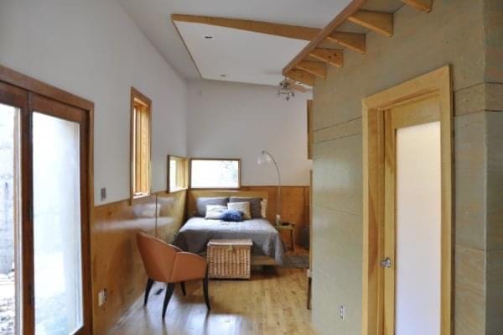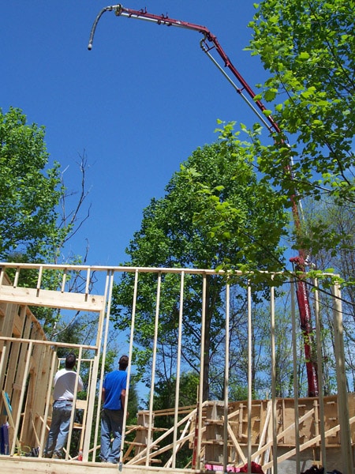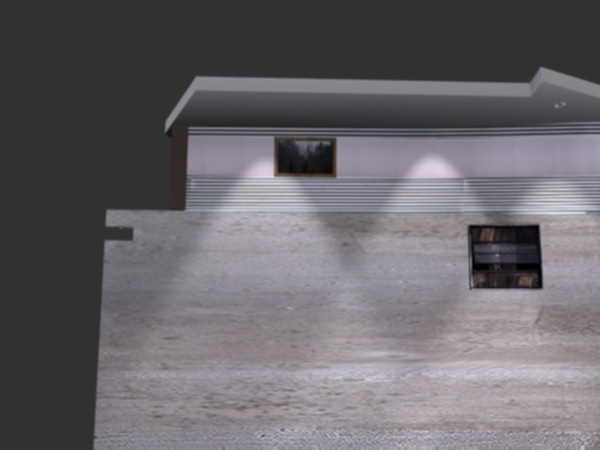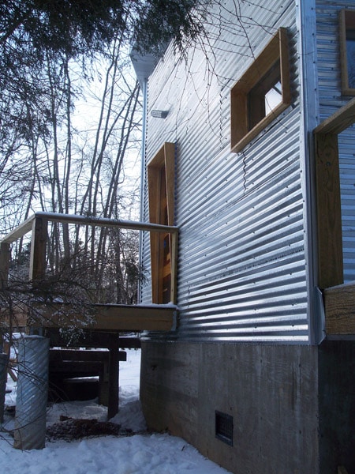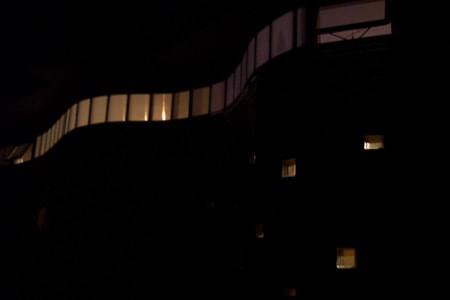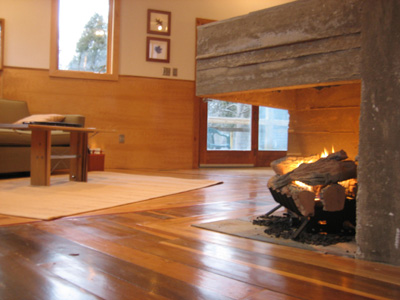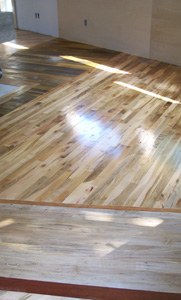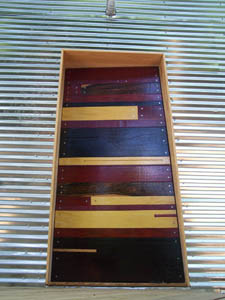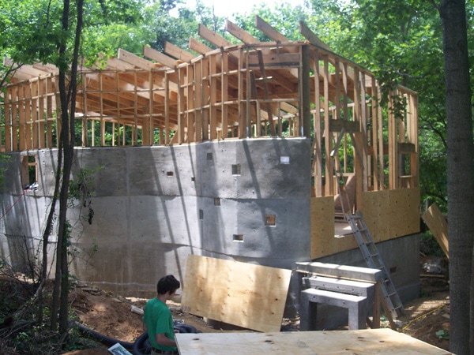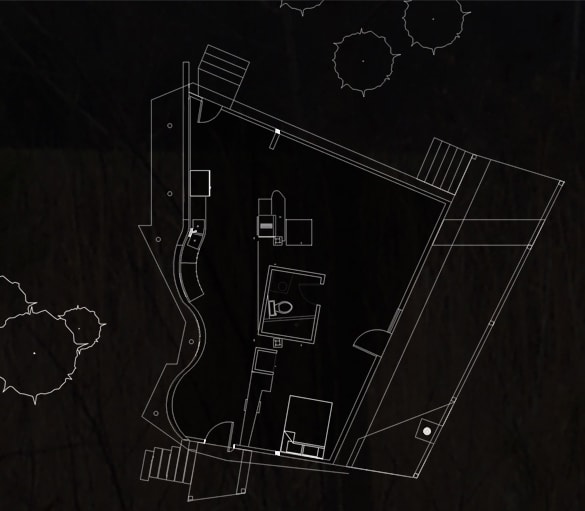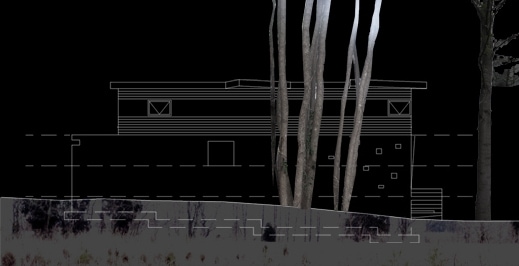Experimentation in Construction Techniques
Dry Creek Cabin’s serpentine concrete feature wall was inspired by old horse farm fences that use a zig-zag configuration for stability.
A cozy cabin in Bourbon Country Kentucky
Background
Dry Creek Cabin was a project developed as a weekend getaway on a 5 acre piece of land the client owned in Cox’s Creek, just a few minutes drive outside of Bardstown, Kentucky – the Bourbon capitol of the world.
The brief was to make a simple one bedroom house for around 1,000 square feet, 1 bathroom and kitchen with an outdoor deck.
The house was designed and built by Sean, with the help of his parents Bill and Donna Ellis, as part of a self study program at the University of Kentucky College of Architecture.
The Design
The design of Dry Creek Cabin was inspired by vernacular building materials and methods used in the region. The conventional forms and aesthetics of ‘builder homes’ were abandoned to experiment and challenge the norms of residential construction in rural America.
Area:
99m² (1,065 sqft)
Materials:
Fair-Faced Concrete, Corrugated Sheet Metal, Polycarbonate Panels, Exterior Grade Timber
Completed:
2003
Scope:
Design Architect


