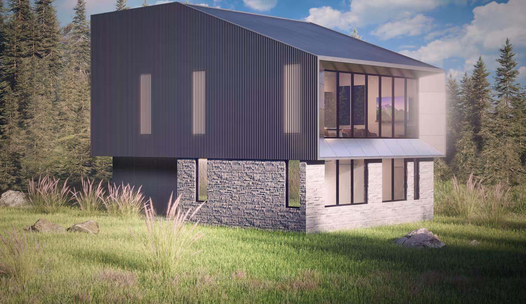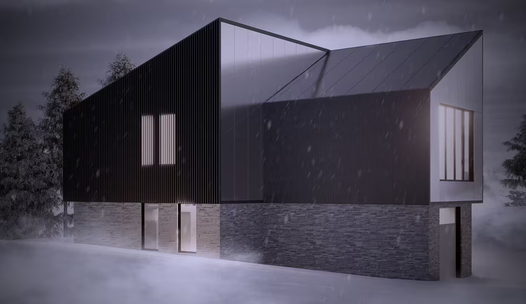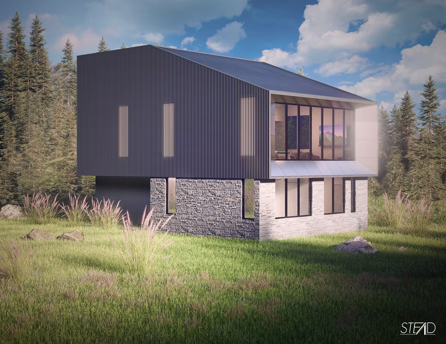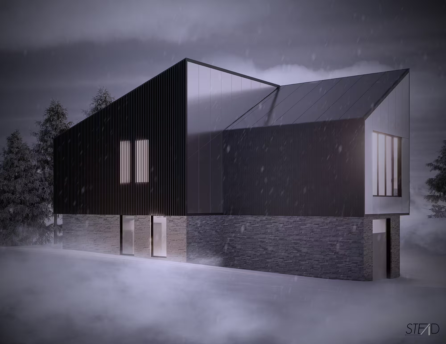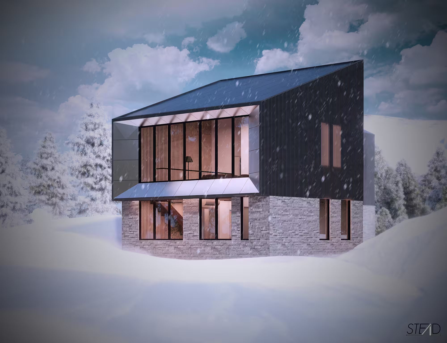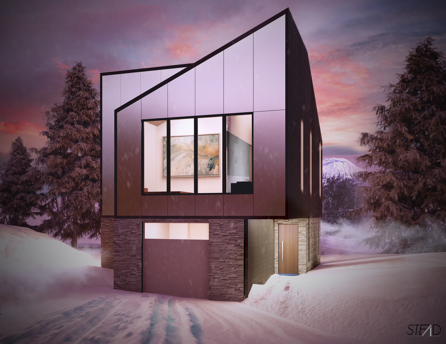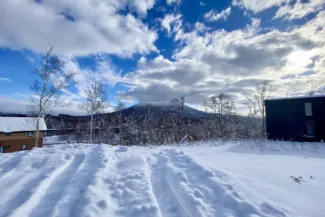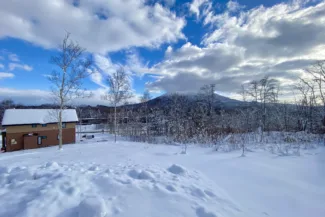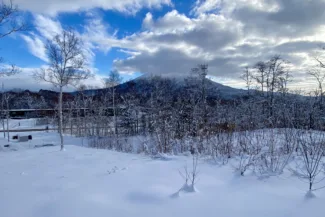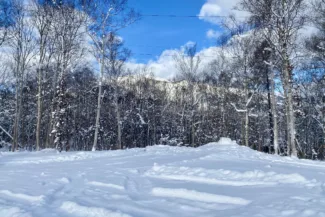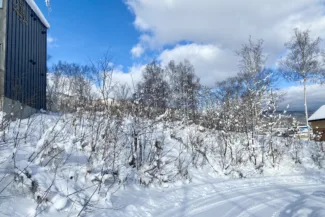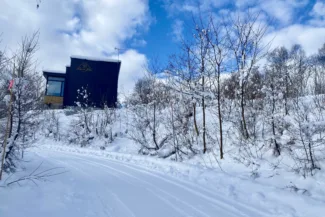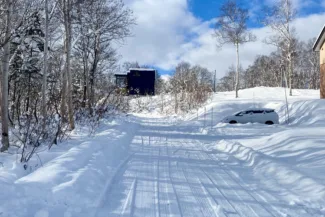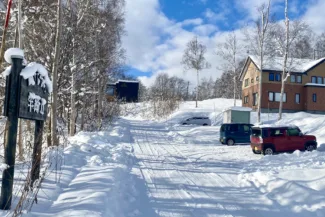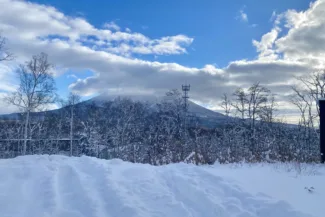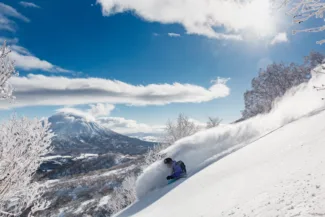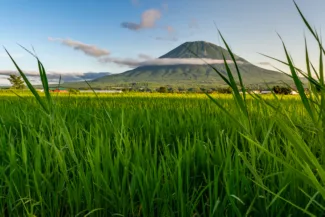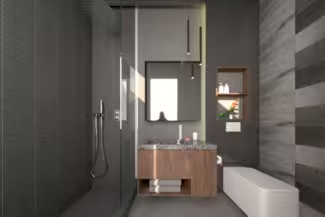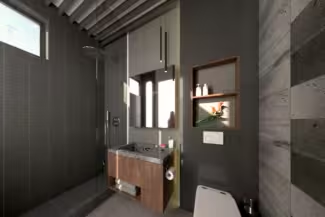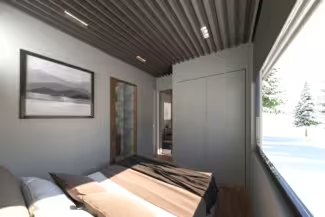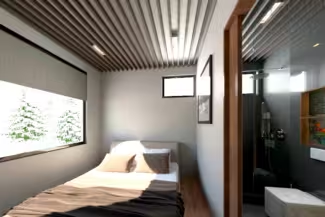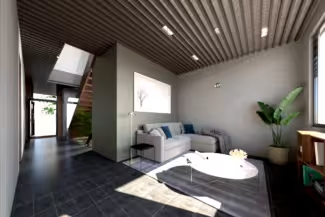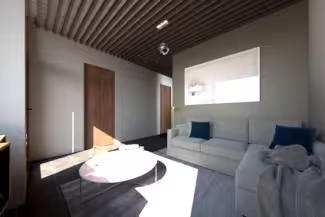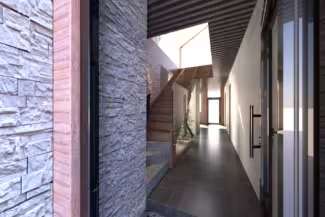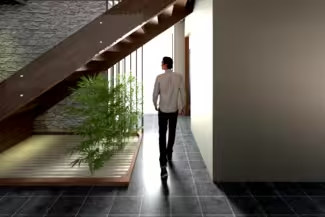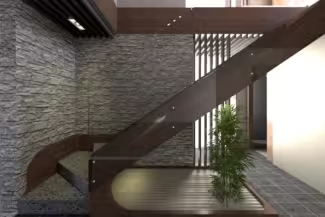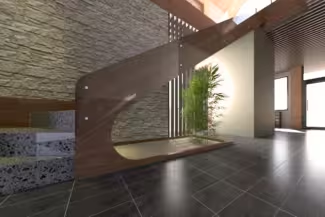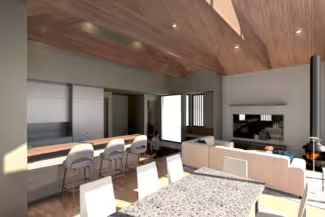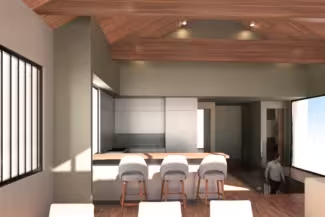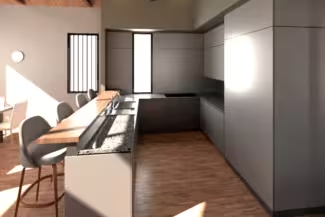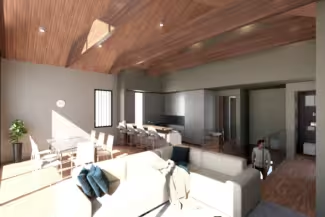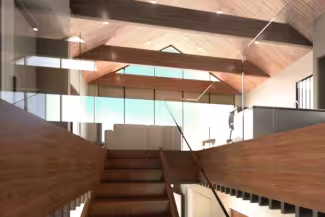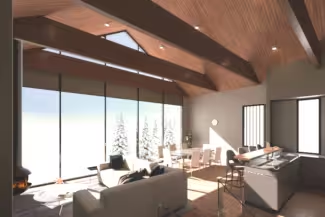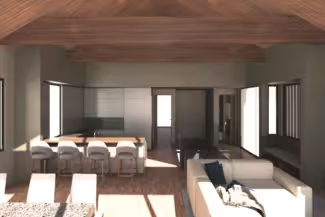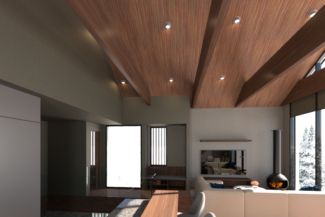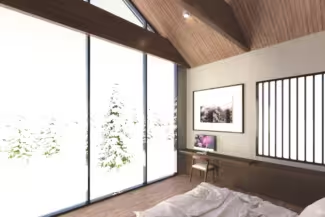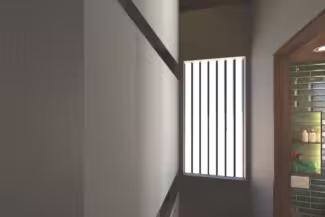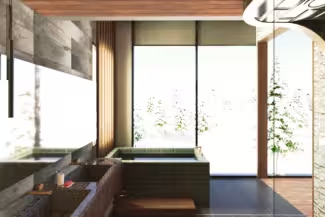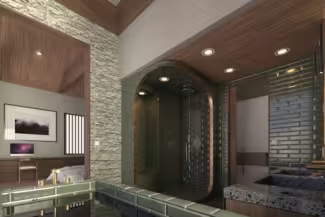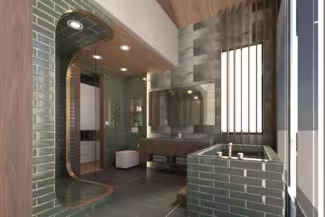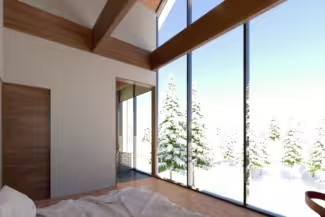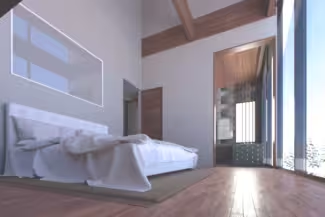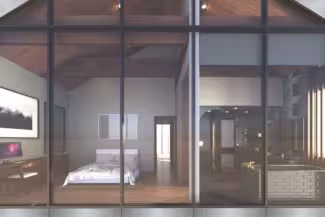Site Photos
Design Development Renderings
Scheme 1
An iconic extrusion floating above articulated volumes
Background
Program
The client requested STEAD to design a 3 bedroom, 2.5 bath single family home with a garage, dry room (for removing ski and snowboarding gear) and living/dining area capturing the amazing view to Mount Yotei. The home will be let for part of the year and so it must also meet the code requirements for an innkeeper’s license.
Site
The site has a prime location as it is accessible to the road by two sides. While narrow, the site is situated to take advantage of the picturesque view to Mount Yotei to the South East and also to the Niseko Annupuri International Ski Area to the North West.
The form of this build went through several iterations to overcome the issue of large amount of snow shedding on a small site footprint. The L-shaped layout allows the snow to be safely shed onto the site by splitting it into two directions, both avoiding the garage and entrance. Construction is set to begin in the Fall of 2024.
Credit – Renderings: @stead_arch in collaboration with jared nash olmsted design
Kabayama house is composed of singl-slope gable extrusions, oriented at 90 degrees to each other, with sleek lines and familiar typology, floating above an articulated volume that makes up the various programmatic requirements of the ground floor.
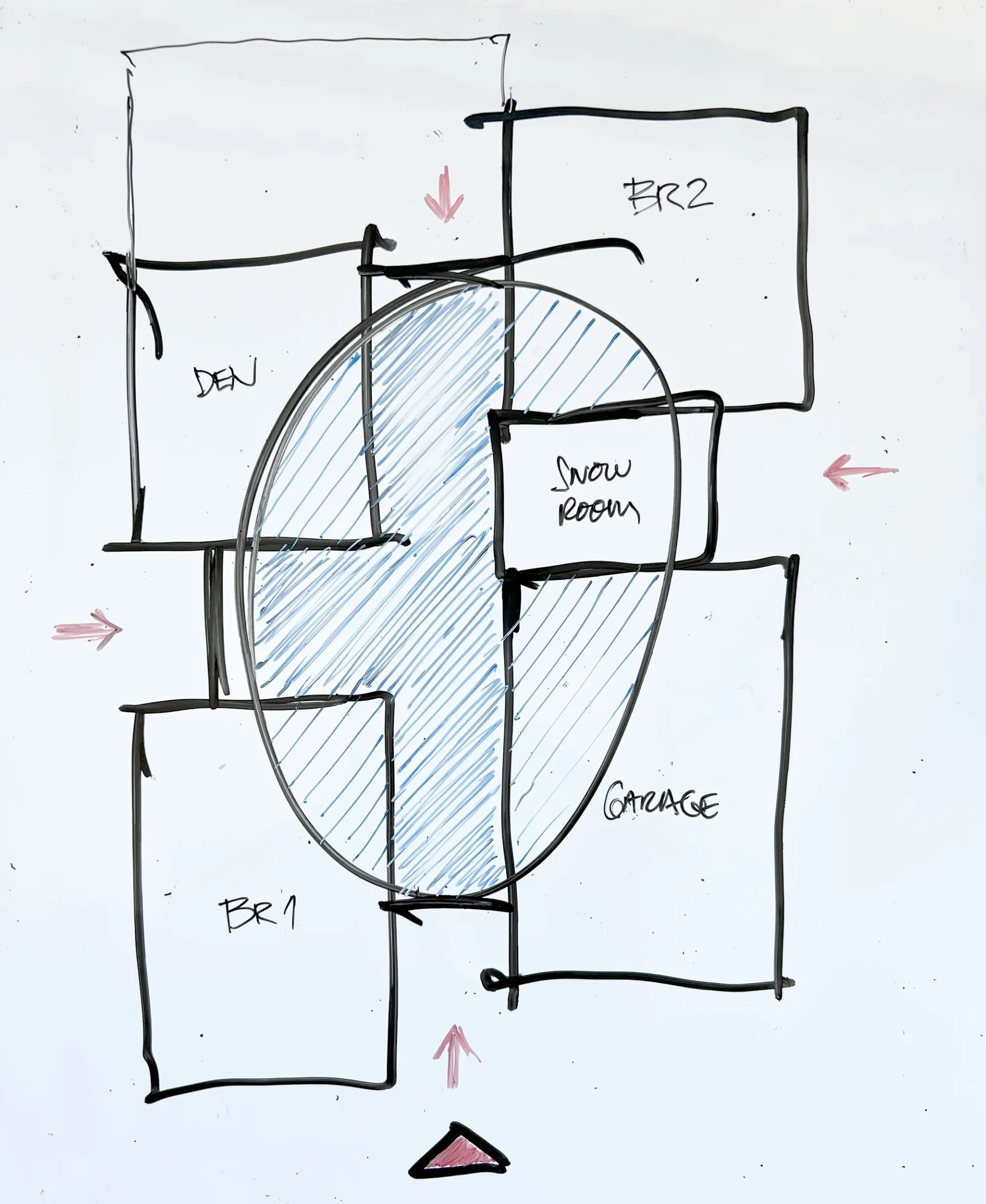
Initial Concept Design Sketch – Plan
Materials
The exterior facade of Kabayama House features grey-stained Cedar Timber slats, stone cladding, and insulated glass window walls with brushed stainless steel at the perimeter.
‘The interior utilizes materials akin to those of the exterior, extending the stone cladding from the entrance wall into the foyer. Natural cedar cladding serves as a striking contrast to the exterior’s grey stain, while various tiled areas complement these materials.’
The Design
Area:
200m² (2,150 sqft)
Floors:
2 (L1 Ground Floor and L2)
Materials:
Grey-Stained Cedar Slats, Stone Cladding, Natural Cedar Timber, Insulated Glass Modules
Construction to Begin:
September 2024
Scope:
Design Architect

