Building Information Modeling (BIM) is a digital representation of a building that can be used to create a single source of information for all aspects of the design, construction, and operation of the building. BIM models can be used to generate 2D drawings, 3D renderings, and other documentation, as well as to track the progress of construction and manage the building’s lifecycle.
BIM offers a number of advantages over traditional methods of building design and construction, including:
- Improved communication and collaboration: BIM helps to improve communication and collaboration between different project stakeholders, such as architects, engineers, contractors, and building owners. This is because BIM provides a single source of information that everyone can access and update.
- Reduced errors and omissions: BIM can help to reduce errors and omissions in construction drawings and specifications. This is because BIM models are used to generate all of the documentation for the project, and any changes to the model are automatically reflected in the drawings and specifications.
- Increased efficiency and productivity: BIM can help to increase efficiency and productivity on construction projects. This is because BIM models can be used to coordinate all aspects of the construction process, from scheduling to material procurement.
Sasayaki Matsu: A Case Study in BIM
The Sasayaki Matsu project is a good example of the power of BIM to create a single source of information for a building. The 3D model of the building was used to generate all of the drawings and specifications for the project, as well as to track the progress of construction in the future. This will help to ensure that everyone involved in the project is working from the same information and that any changes to the design are quickly reflected in all of the documentation.
The BIM model was also used to generate the final rendered images of the building. This helped to convey the design intent to the client and stakeholders in a clear and concise way.
In addition to the advantages listed above, BIM offers a number of other benefits, including:
- Improved cost estimation: BIM can help to improve the accuracy of cost estimates for construction projects. This is because BIM models can be used to track the quantity and cost of all materials and components required for the project.
- Reduced waste: BIM can help to reduce waste on construction projects. This is because BIM models can be used to optimize the design of the building and to coordinate the construction process.
- Improved sustainability: BIM can help to improve the sustainability of buildings. This is because BIM models can be used to analyze the energy performance of the building and to select sustainable materials and components.
BIM is a powerful tool that can be used to improve all aspects of the building design, construction, and operation process. It offers a number of advantages over traditional methods, including improved communication and collaboration, reduced errors and omissions, increased efficiency and productivity, improved cost estimation, reduced waste, and improved sustainability.
While the exploded axon shown below mostly just looks cool, it also provides a quick visual overview of all of the components of the build. With the model viewer, these elements can be expanded and brought back together quickly, for example: to check if certain elements are loading properly from Rhino.Inside.Revit.
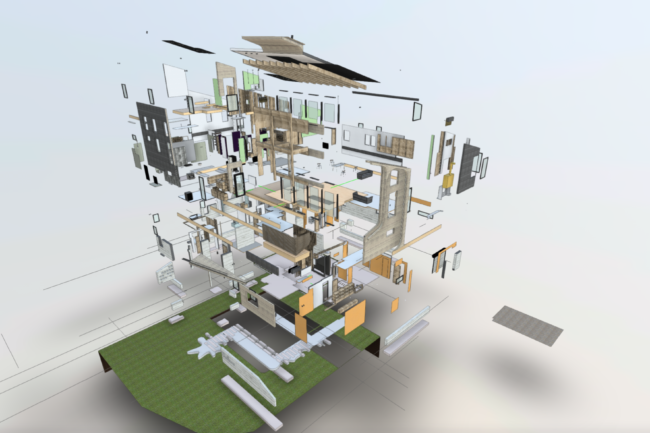
BIM Model Exploded Exterior Perspective
Quick section views are also very useful in conveying the 3D relationships with a semi-rendering appearance.
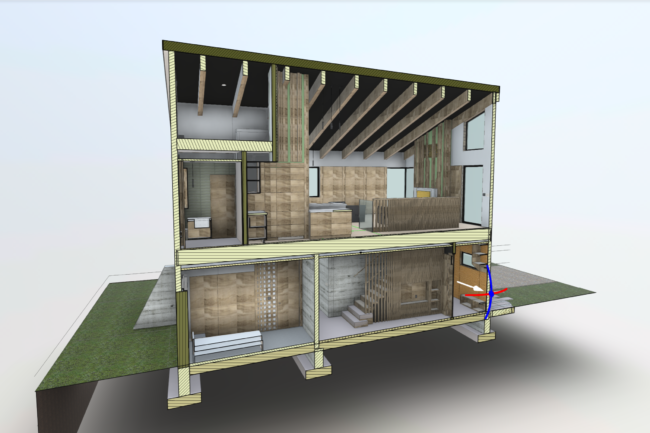
Section Perspective
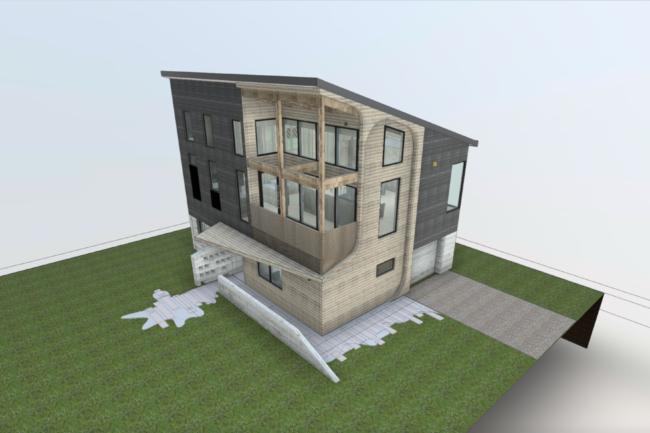
BIM Model Exterior Perspective
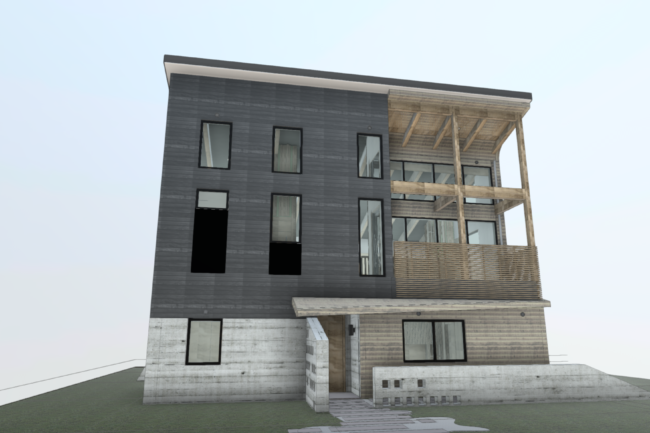
Exterior Perspective
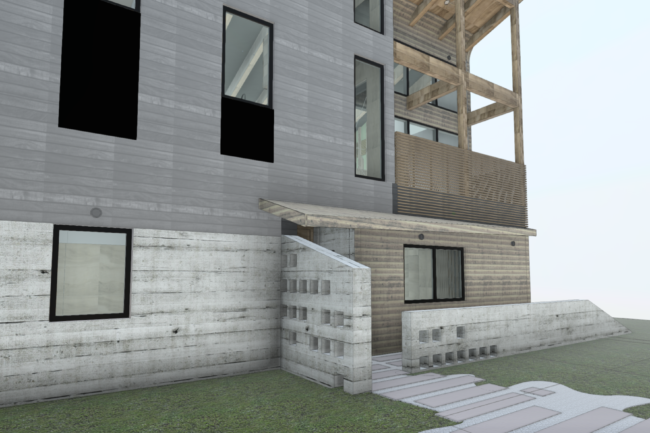
Exterior Perspective

