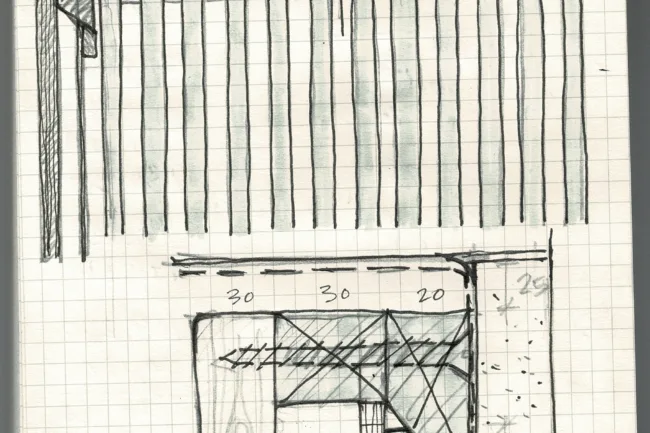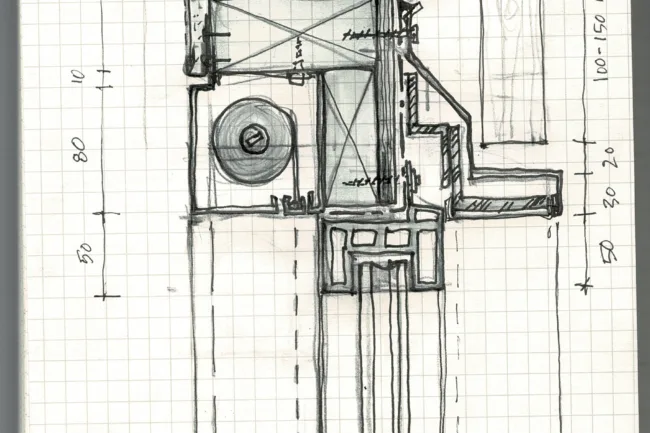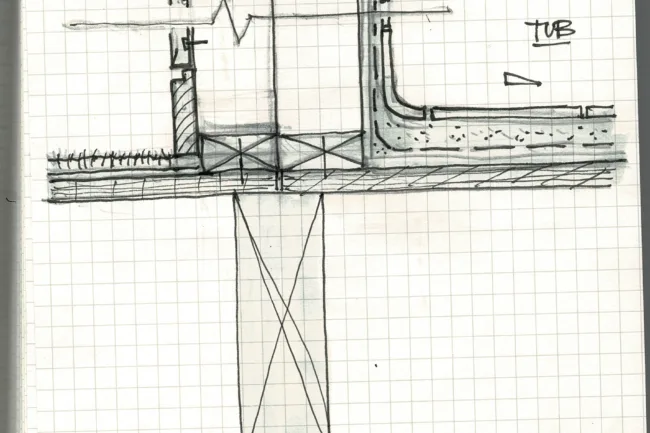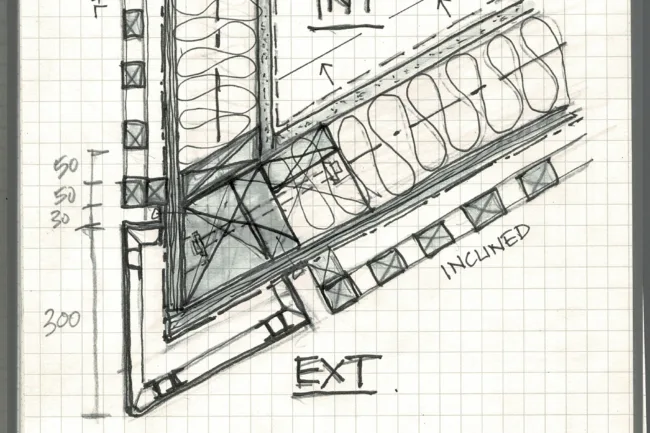Construction detail sketches are not just a way to bring a design to reality but are also design tools themselves. Architectural drawing is a form of investigation in which the results may inform the design process. Below are examples of detail sketches for the interior and exterior walls of a residence.
The details have been worked, and re-worked, to achieve the intended design at the Design Development stage and also dictated certain decisions about the interior of the building at the early stage of design. Also important to this process is understanding the construction sequence to ensure that the design at hand is pragmatic and relatively easy to construct.
During the Construction Document phase, they become the reference for developing the technical Architectural (digital) CAD drawings. Before this, however, they are used as a guide to model the spaces in 3D. In that sense, they are as important as any other drawing in a building set.

Construction Detail Sketch – Interior Wall Cladding Module

Construction Detail Sketch – Exterior Wall – Window with Roller Blind

Construction Detail Sketch – Interior Wall Bath Tub Curb

Construction Detail Sketch – Exterior Wall Inclined Corner
