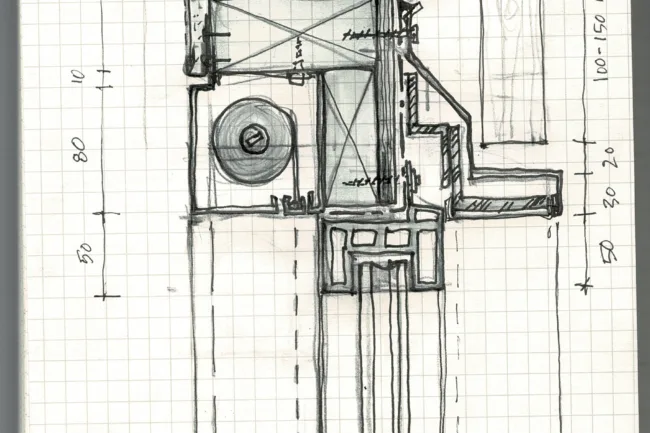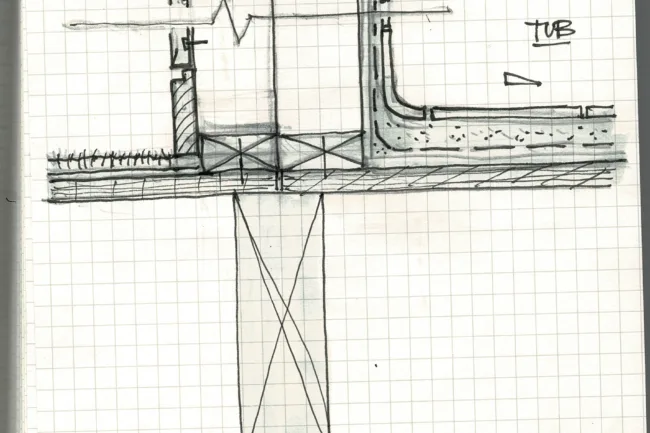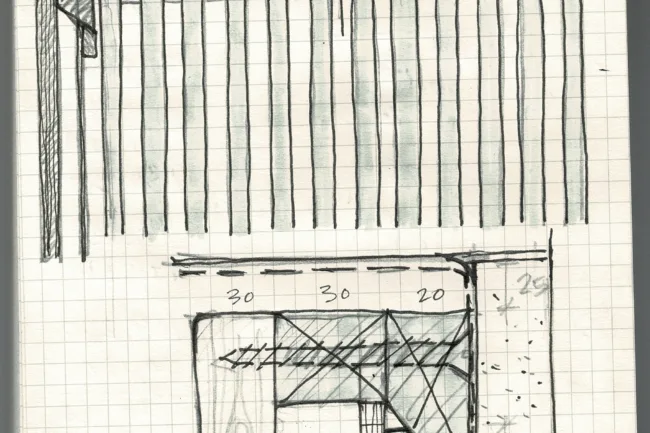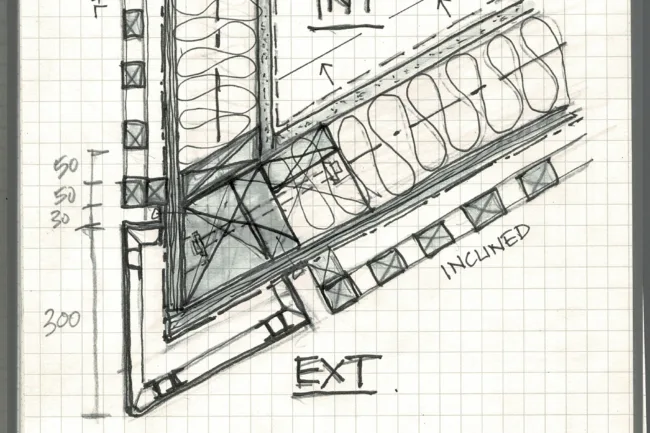施工细节草图不仅是将设计变为现实的一种方式,而且本身也是设计工具。 建筑绘图是一种调查形式,其结果可能会为设计过程提供信息。 以下是住宅内墙和外墙的细节草图示例。
为了在设计开发阶段实现预期的设计,并在设计的早期阶段决定了有关建筑物内部的某些决定,对细节进行了一次又一次的重新设计。 对这个过程同样重要的是理解施工顺序,以确保手头的设计是实用的并且相对容易建造。
在施工文件阶段,它们成为开发技术建筑(数字)CAD 图纸的参考。 然而,在此之前,它们被用作 3D 空间建模的指南。 从这个意义上说,它们与建筑集中的任何其他绘图一样重要。

Construction Detail Sketch – Exterior Wall – Window with Roller Blind

Construction Detail Sketch – Interior Wall Bath Tub Curb

Construction Detail Sketch – Interior Wall Cladding Module

Construction Detail Sketch – Exterior Wall Inclined Corner

