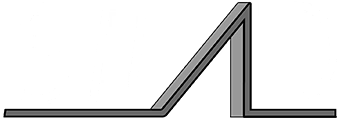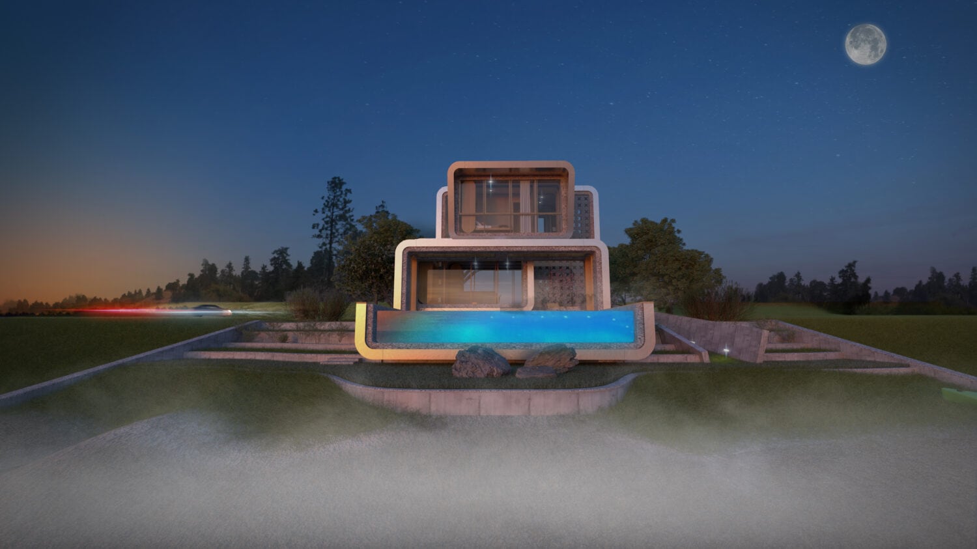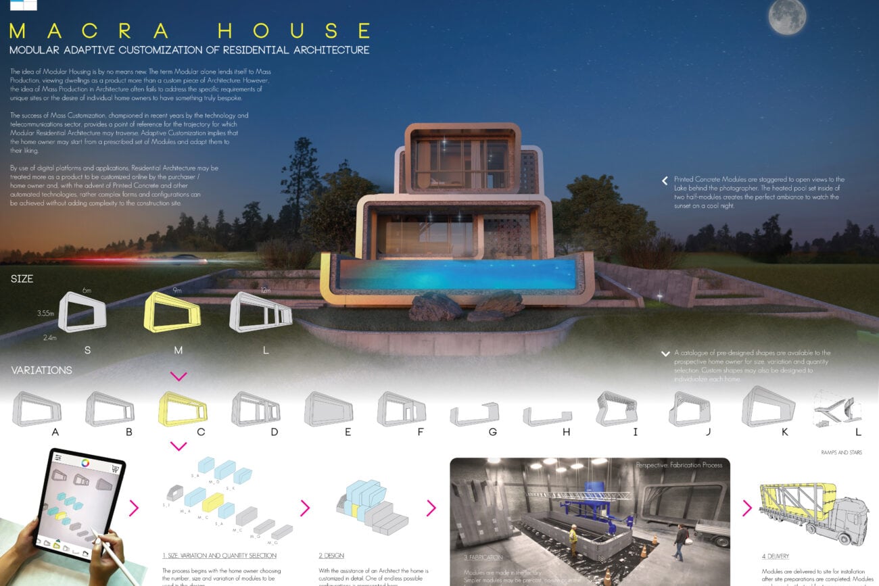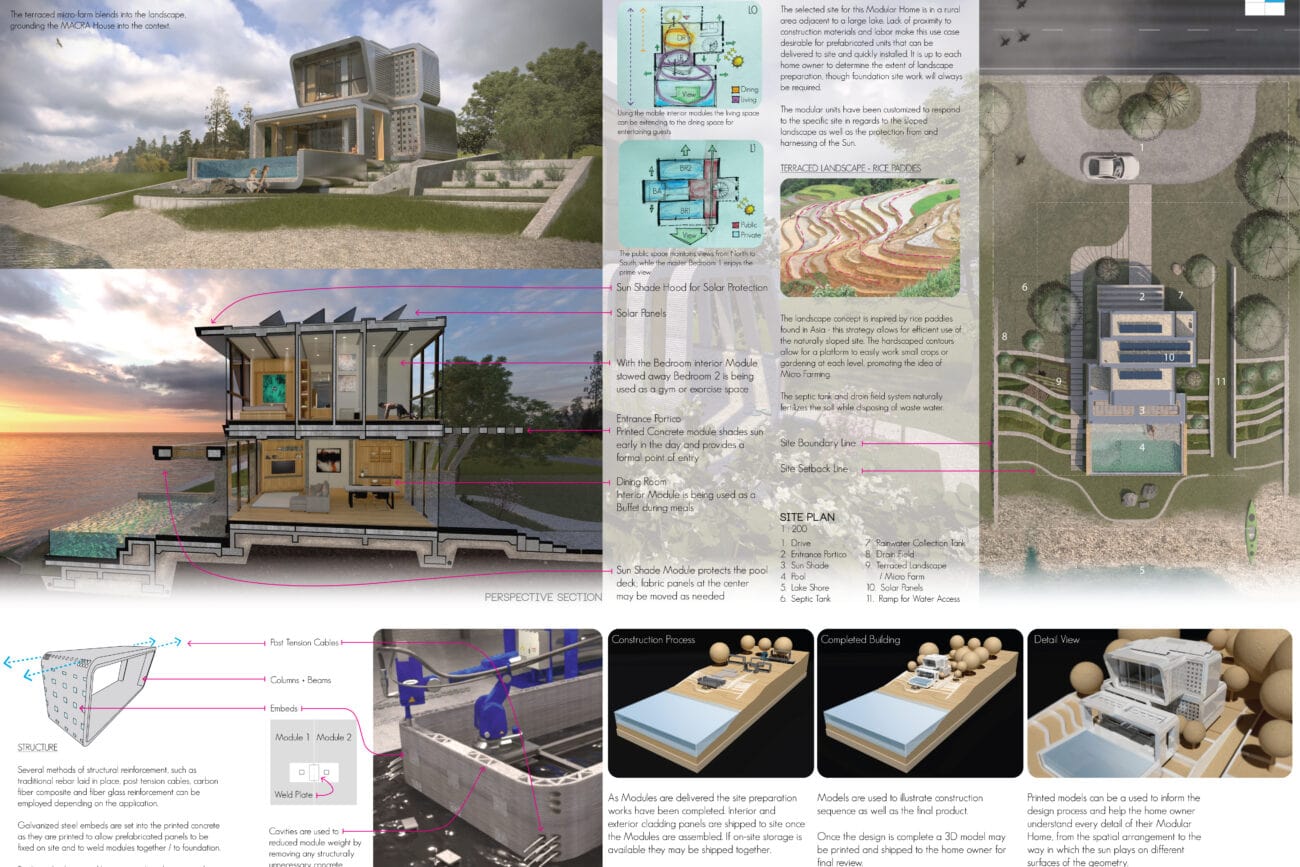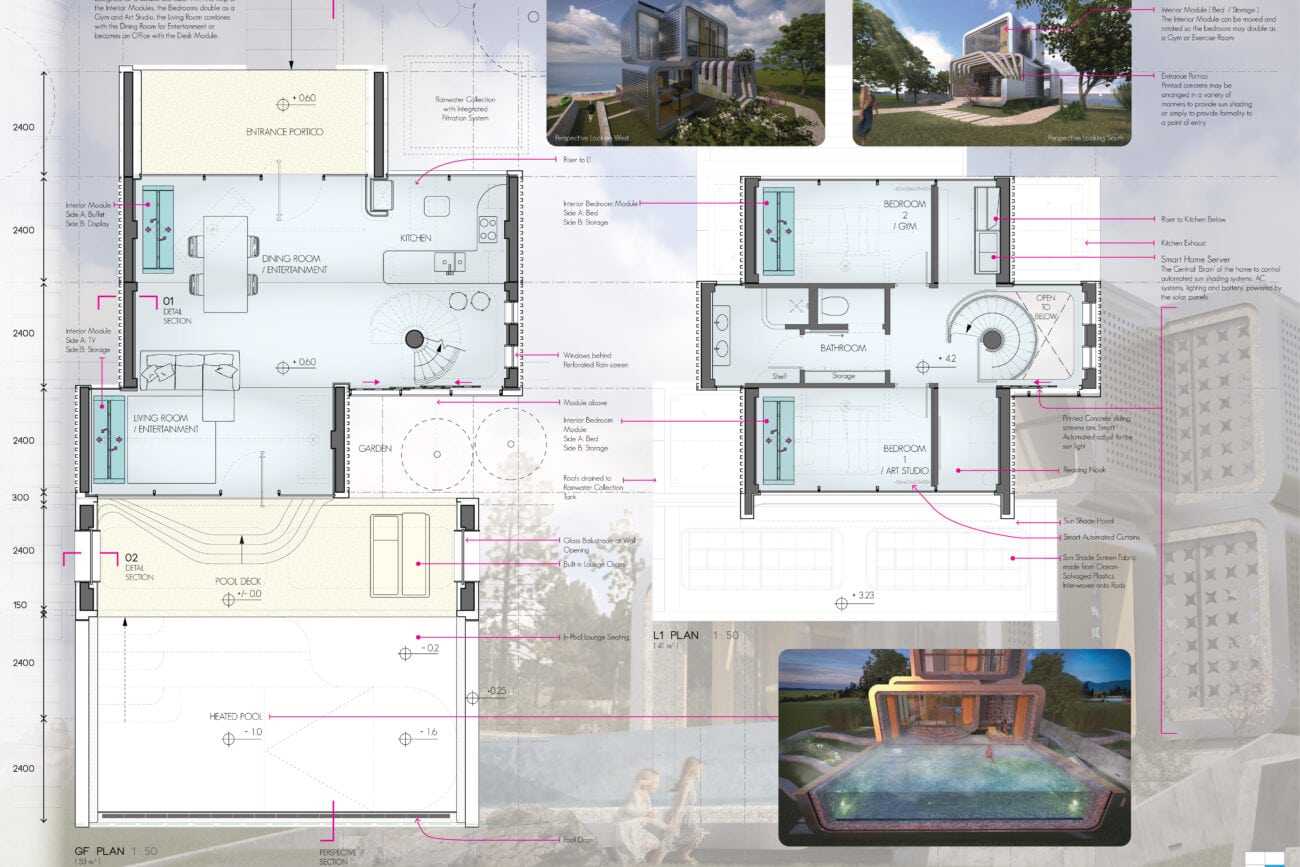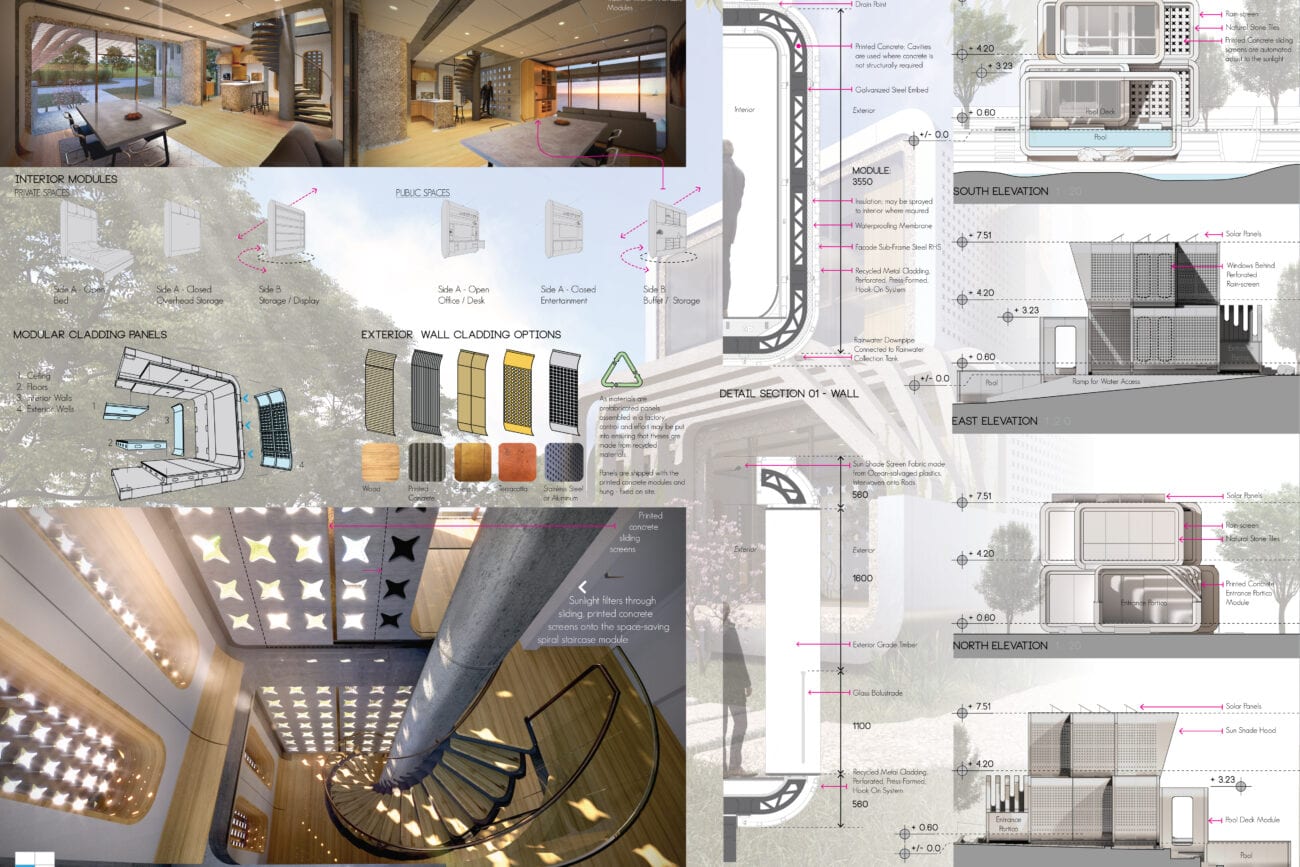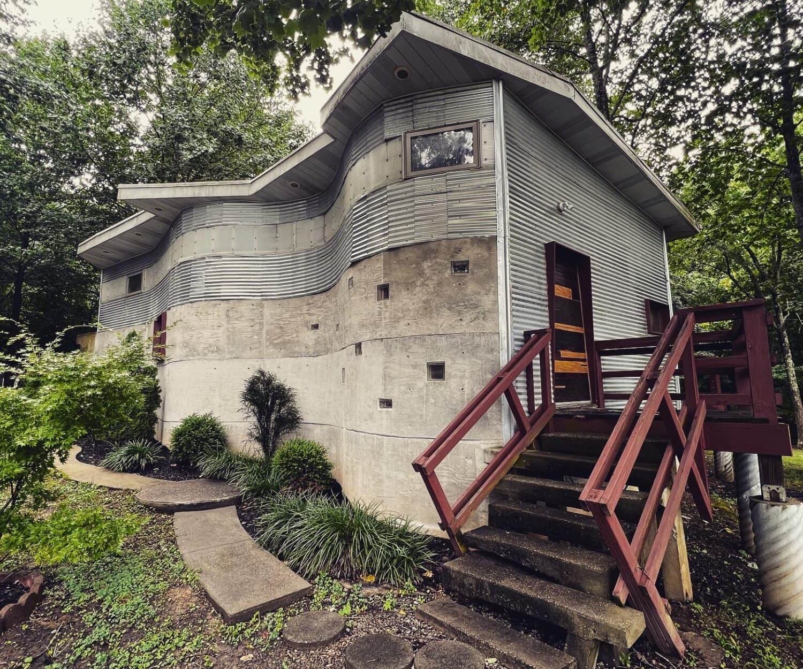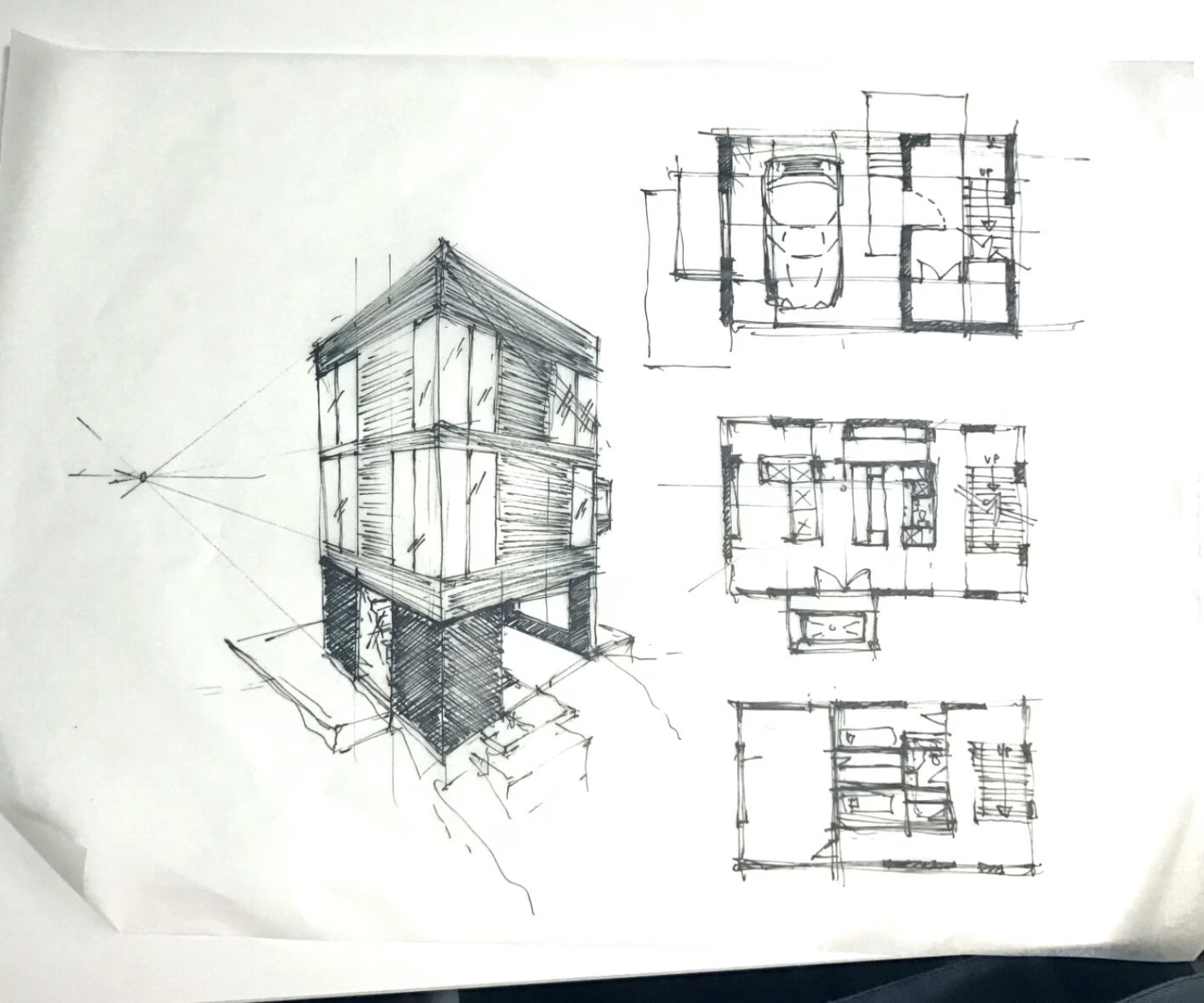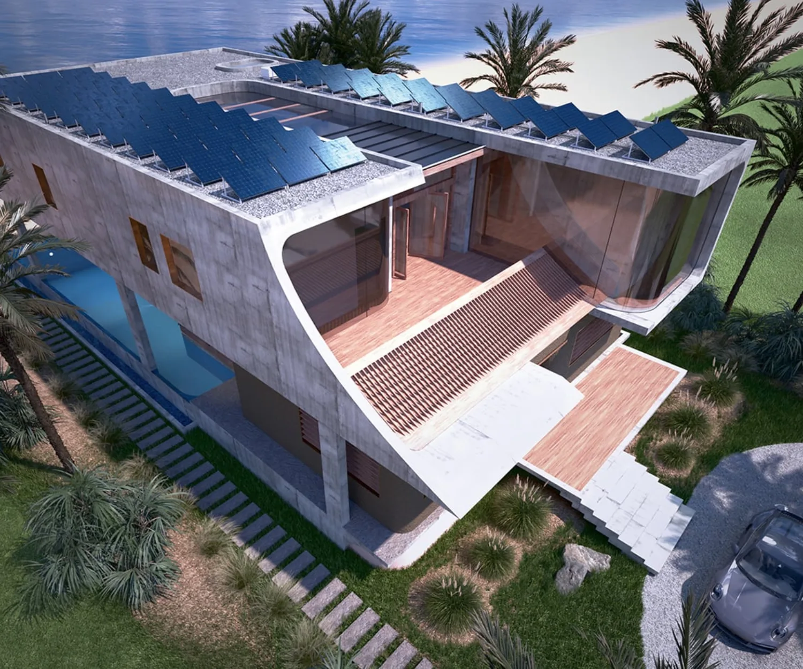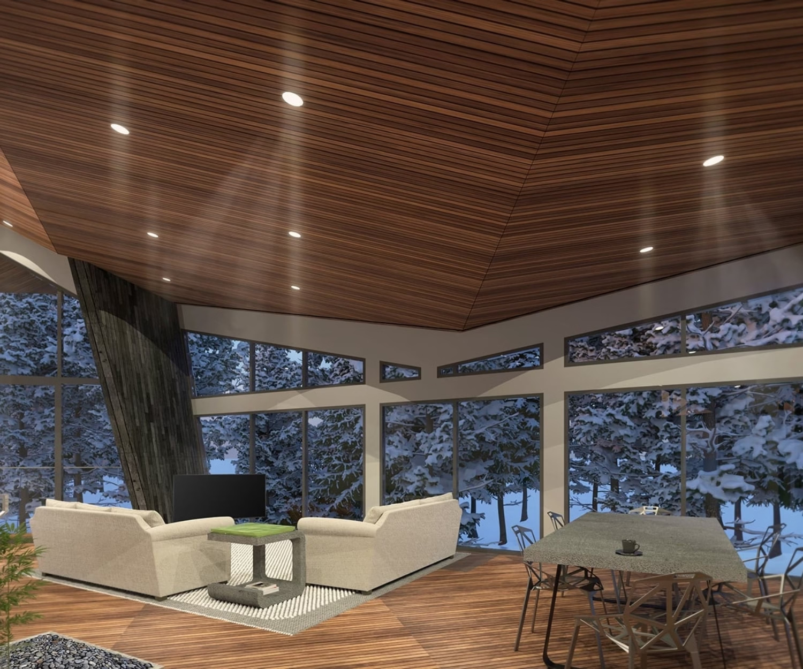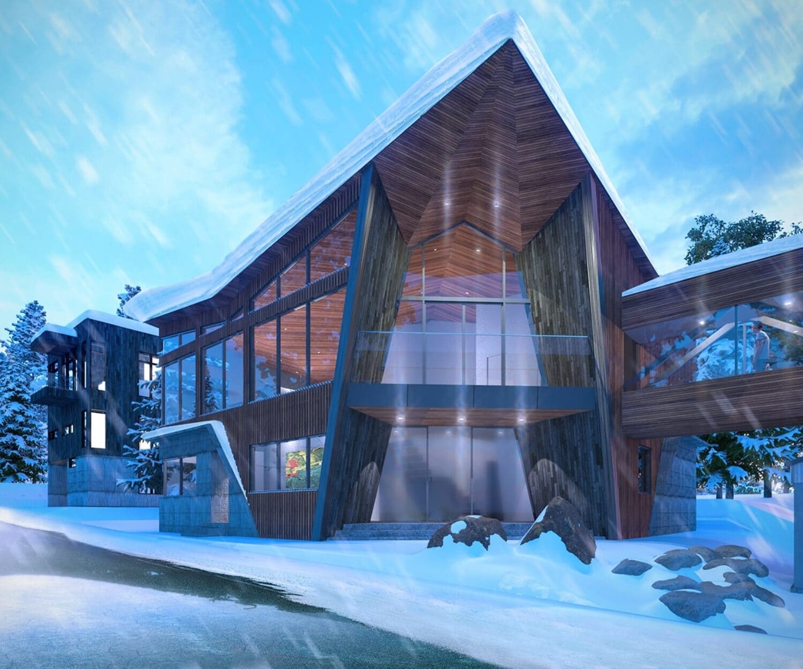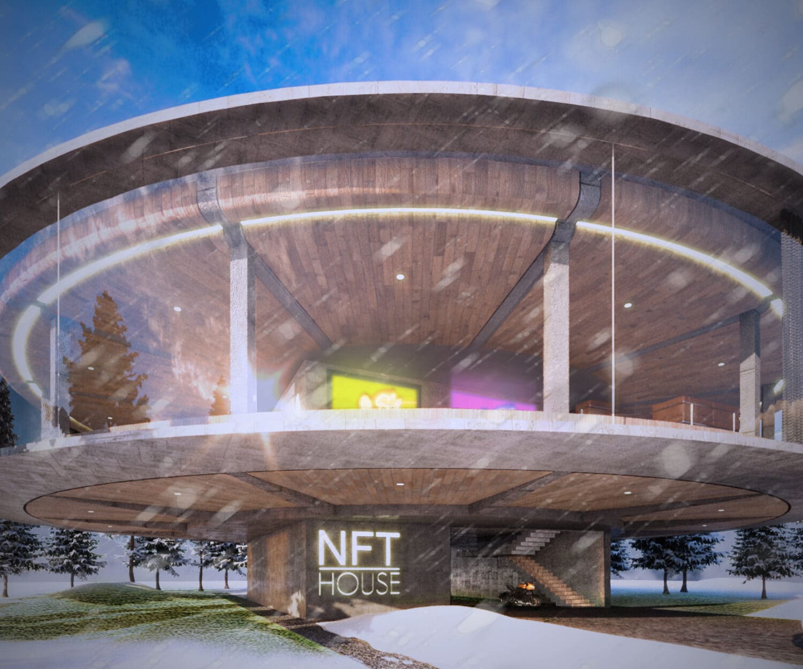Our entry for the Modular Home Competition Edition No. 2 is called MACRA House. MACRA is an acronym for Modular Adaptive Customization of Residential Architecture. This implies a system of modularized components that may be customized by the prospective homeowner, adapting the modules to suit their needs, and then having them printed and shipped to their construction site. For less complex modules on-site construction or cast-in-place in the factory is an option.
The idea of Modular Housing is by no means new. The term Modular alone lends itself to Mass Production, viewing dwellings as a product more than a custom piece of Architecture. However, the idea of Mass Production in Architecture often fails to address the specific requirements of unique sites or the desire of individual homeowners to have something truly bespoke.
The success of Mass Customization, championed in recent years by the technology and telecommunications sector, provides a point of reference for the trajectory for which Modular Residential Architecture may traverse. Adaptive Customization implies that the homeowner may start from a prescribed set of Modules and adapt them to their liking.
By use of digital platforms and applications, Residential Architecture may be treated more as a product to be customized online by the purchaser / homeowner and, with the advent of Printed Concrete and other automated technologies, rather complex forms and configurations can be achieved without adding complexity to the construction site.
