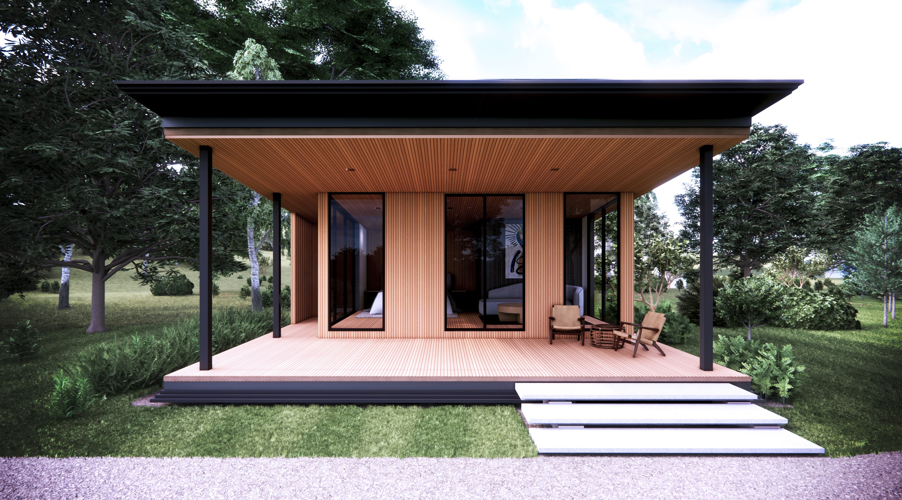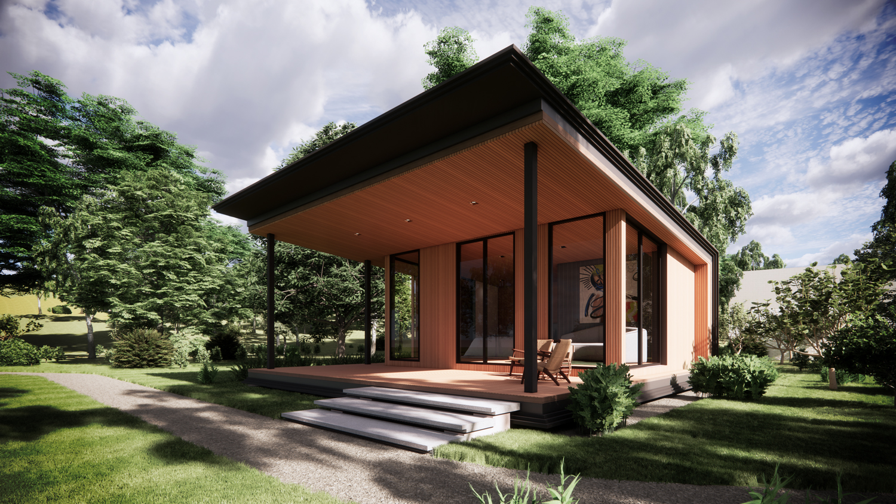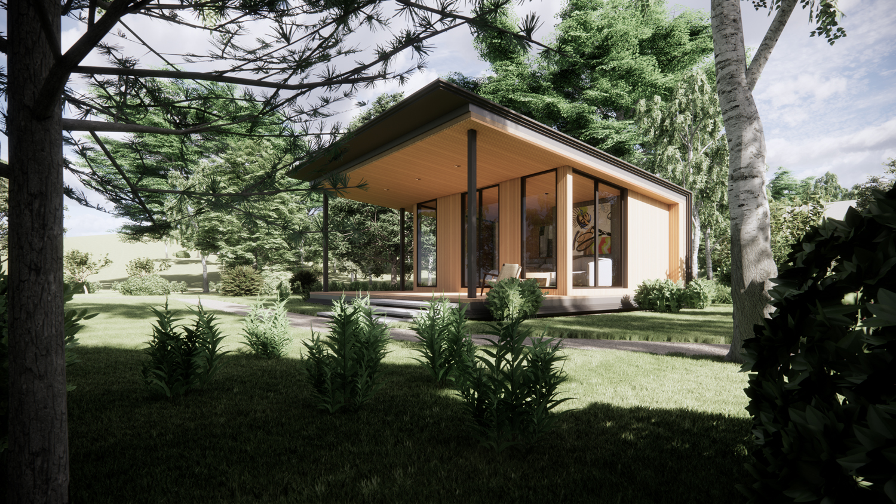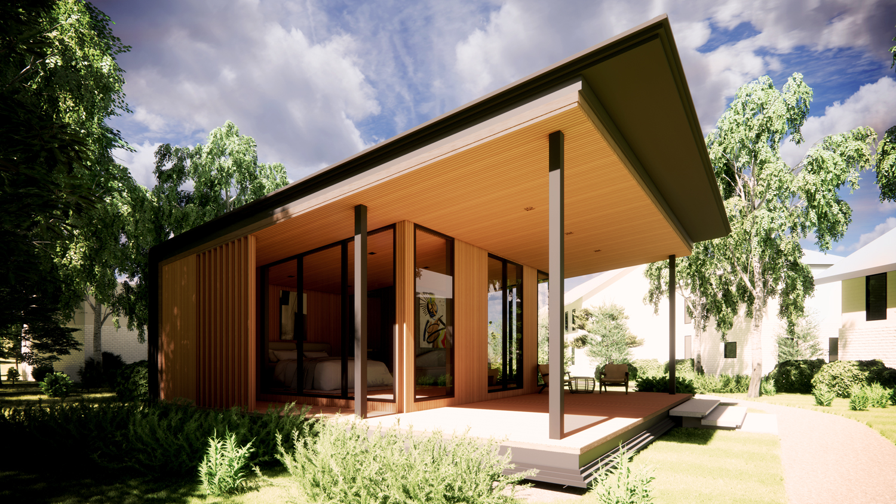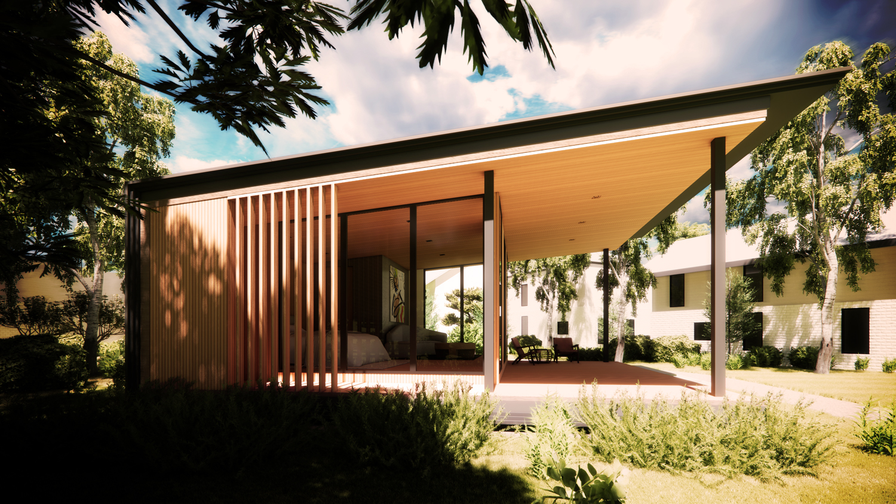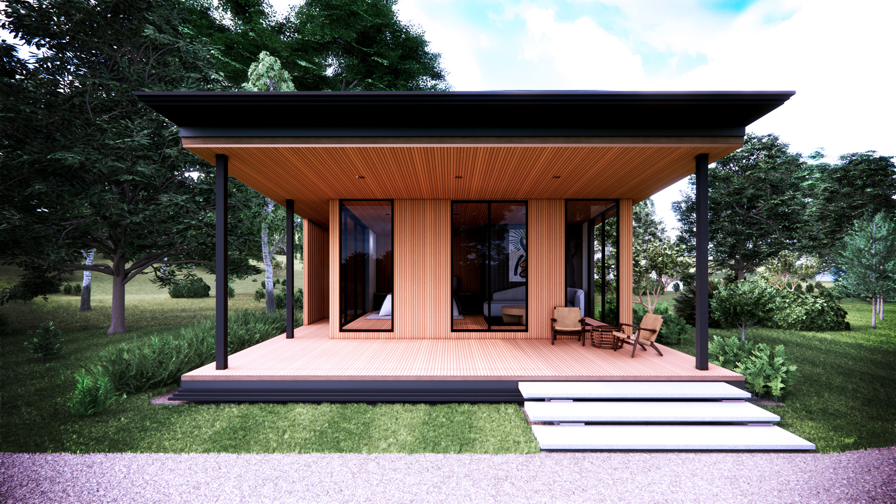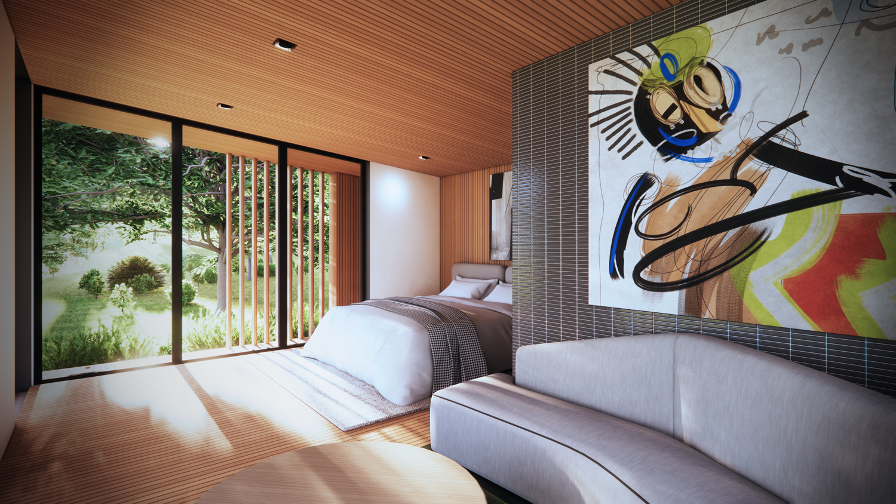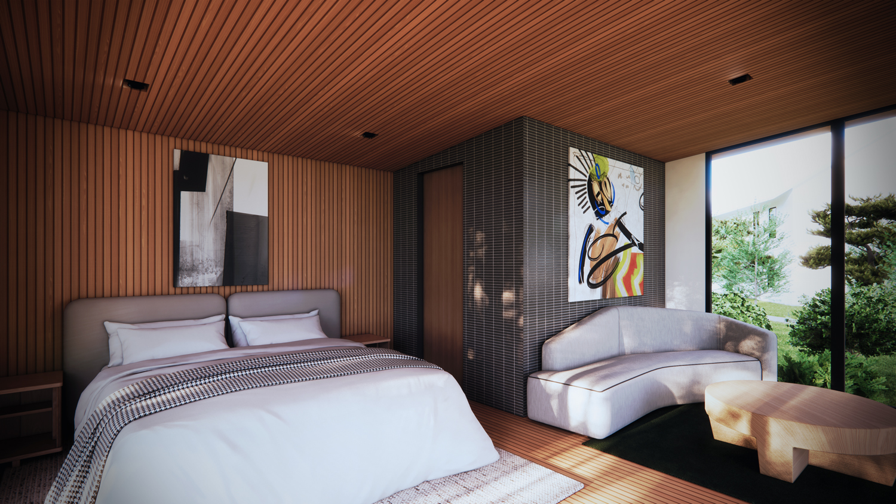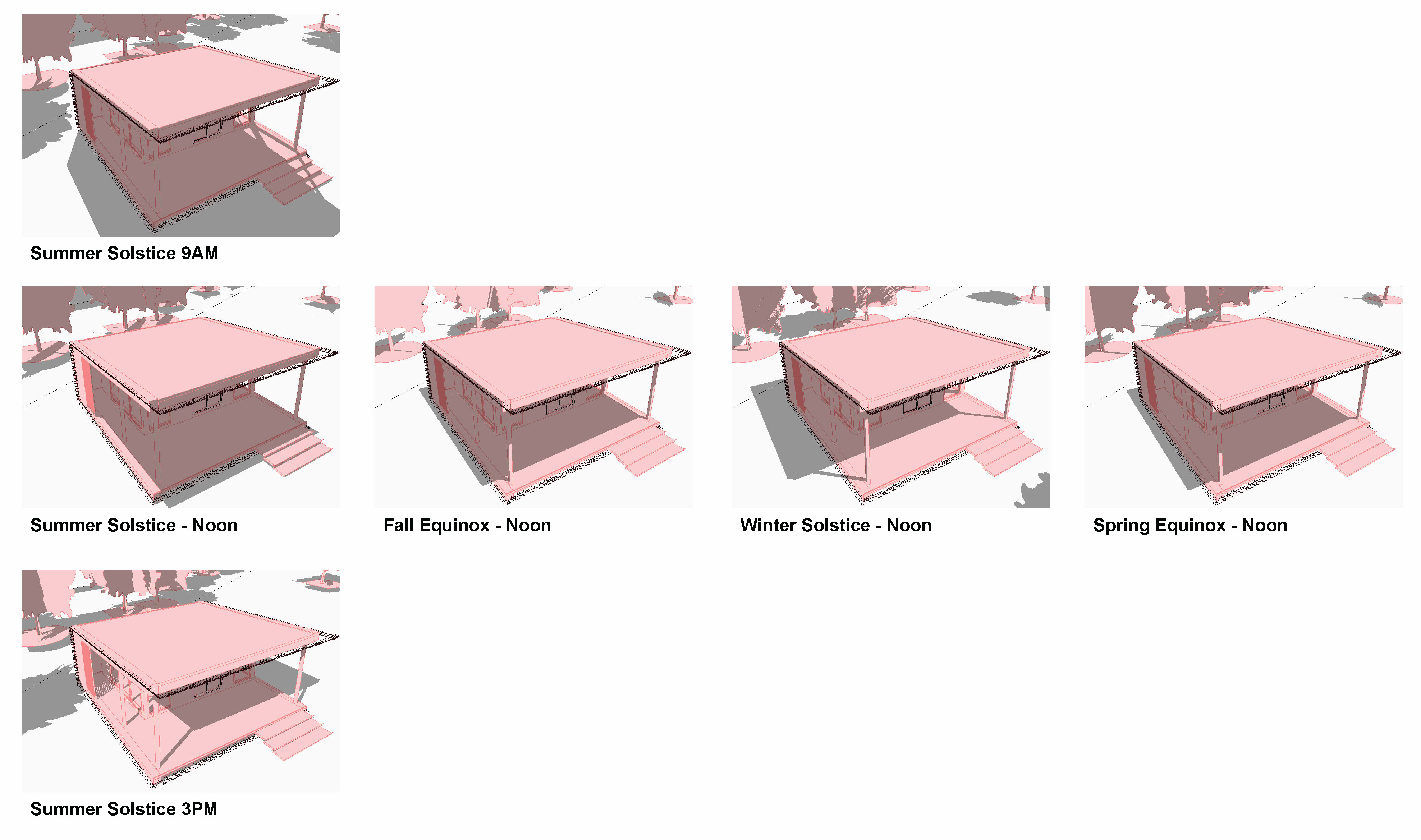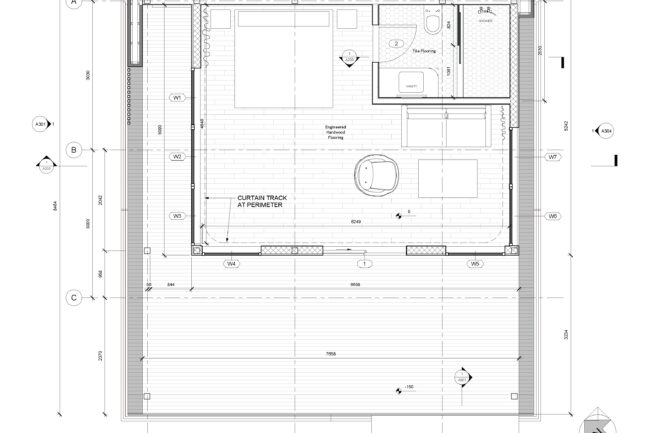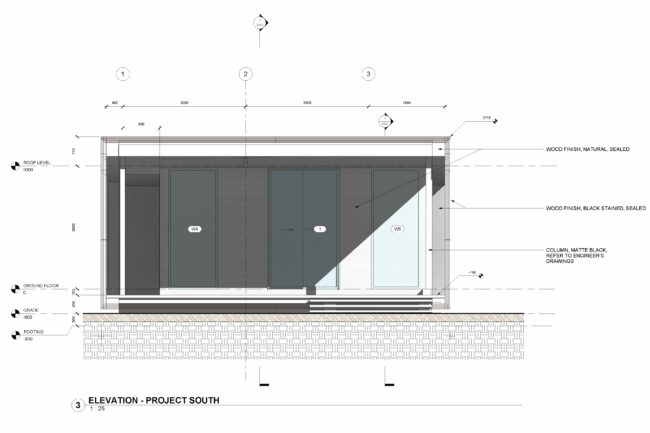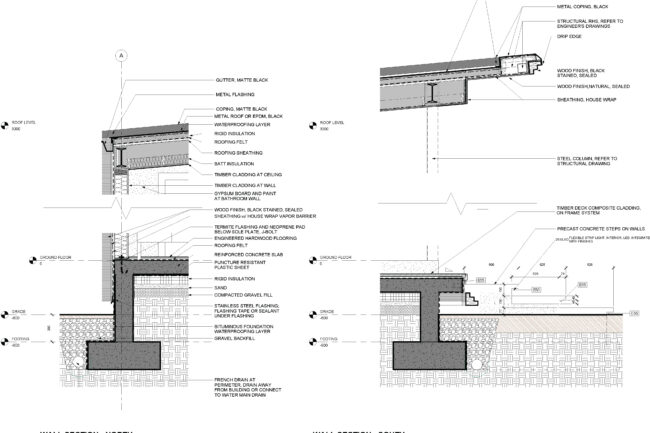Credit – Renderings: @stead_arch
YANG CHUM NOI VILLA SUITE
This small house is designed to serve multiple purposes: to extend the client’s existing home and to function as a guest house for visitors.
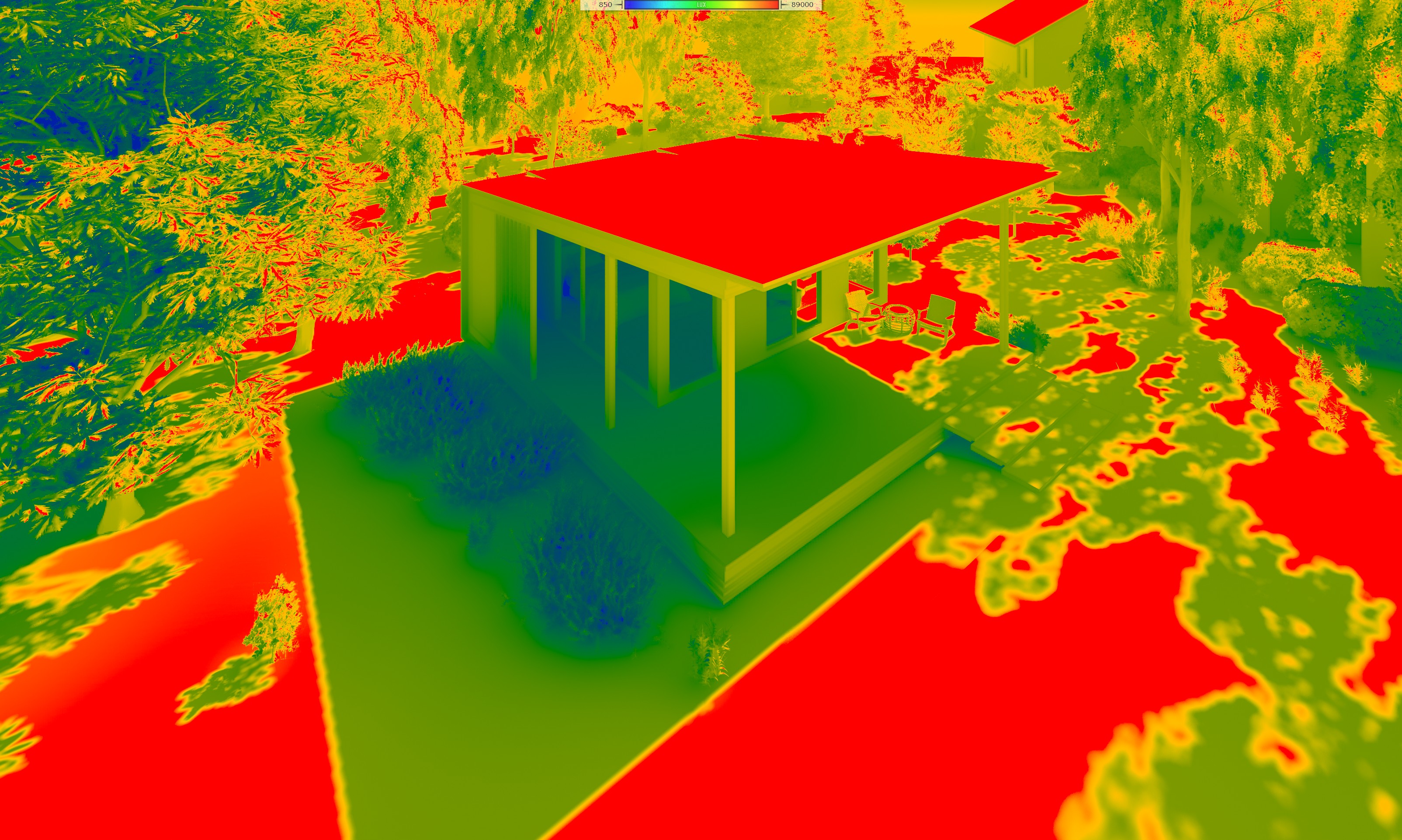
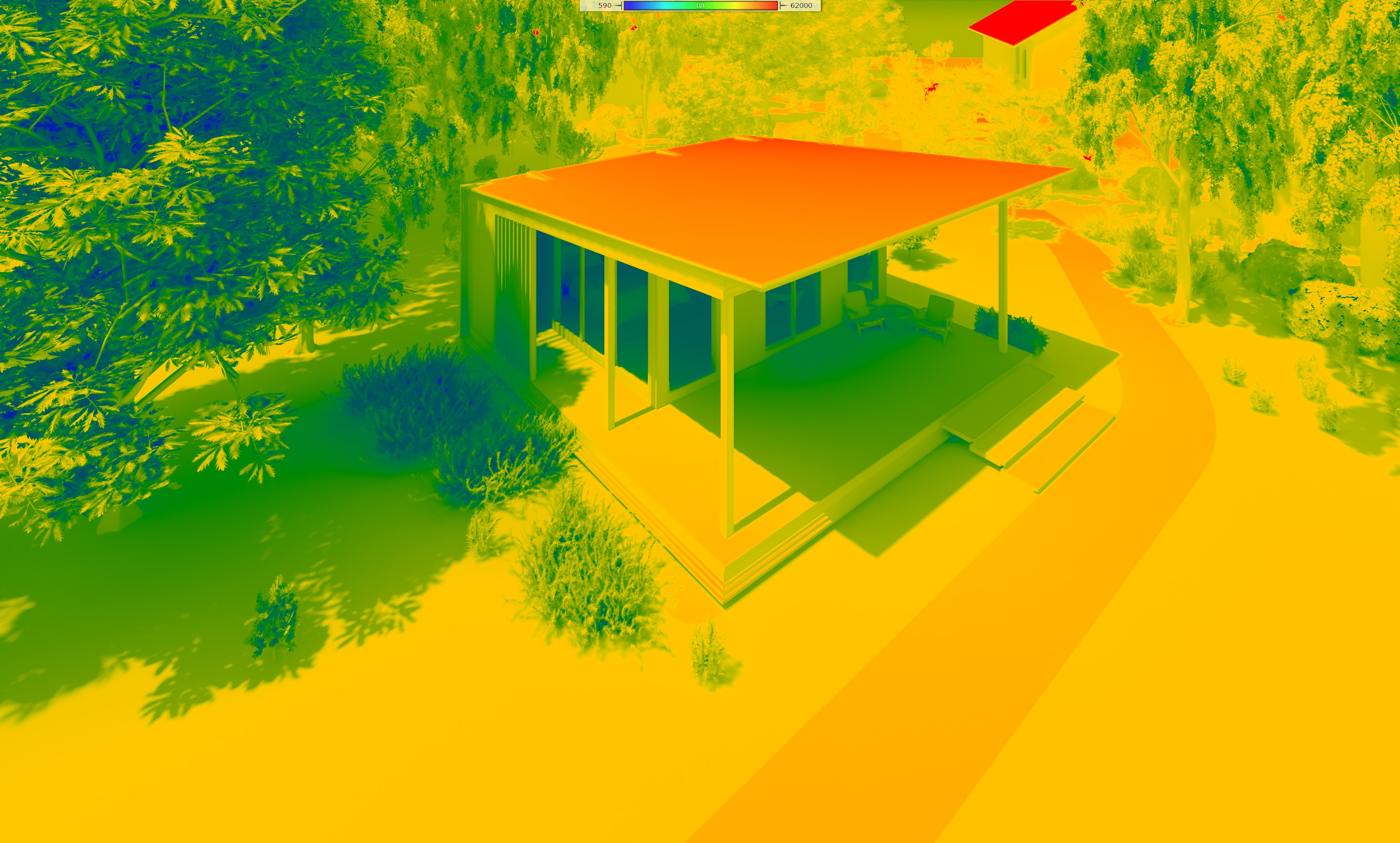
A small and light Villa Suite in Sisaket Province of Thailand
Designed to be repeatable and adaptable
Background
Located in Sisaket, Thailand, the Yang Chum Noi Villa Suite was conceived as a compact extension to an existing residence. The project serves a dual function: providing additional living space for the client and accommodating visiting guests in a self-contained unit.
The brief called for a single-bedroom layout with an en-suite bathroom, along with both interior and exterior sitting areas. These spaces were designed to offer privacy while maintaining a connection to the outdoors.
Environmental performance was a key consideration. A solar study was conducted to optimize shading and reduce heat gain, particularly in the outdoor sitting area, which remains protected throughout the day.
The Design
The architectural language of the suite emphasizes simplicity and lightness. The exterior is composed of wood cladding paired with black metal and grey tile surfaces, creating a restrained palette that complements the surrounding landscape.
Timber cornices are subtly stepped outward to create a thin, planar edge profile, lending the building a lightweight visual character. This detailing softens the massing and reinforces the horizontal lines of the structure.
The spatial arrangement prioritizes comfort and passive design strategies. Natural ventilation and daylighting are integrated to reduce reliance on mechanical systems, while the orientation of openings minimizes direct solar exposure to the interior.
Area:
45m² (485 sqft)
Floors:
1
Materials:
Timber, Aluminum Cladding
Phases Involved:
Schematic and Detailed Design
Scope:
Architect

