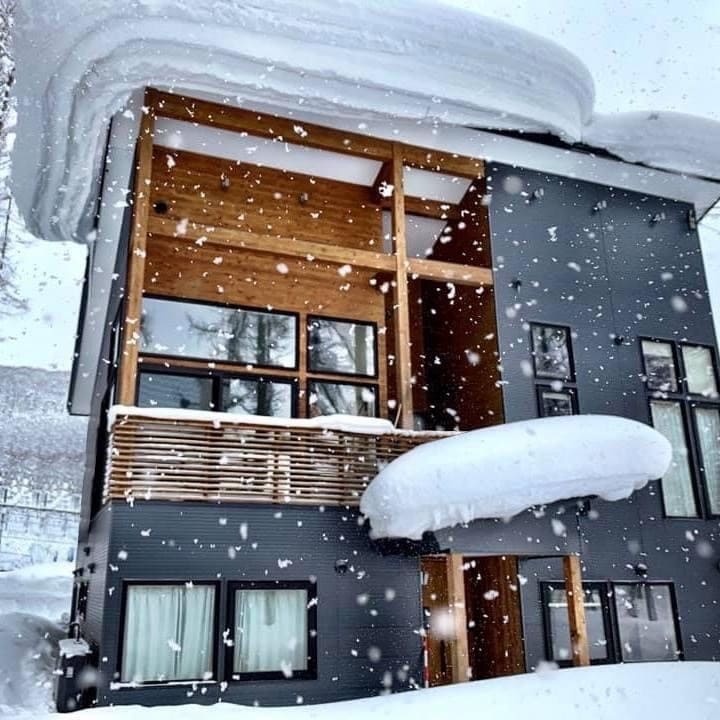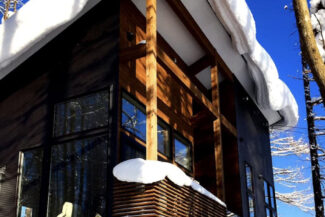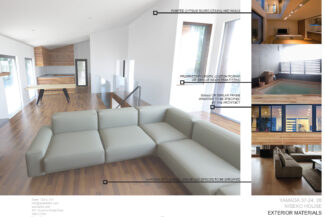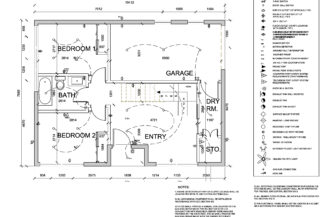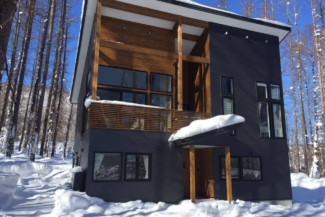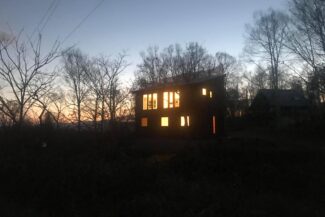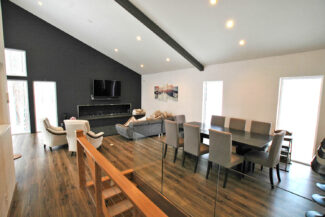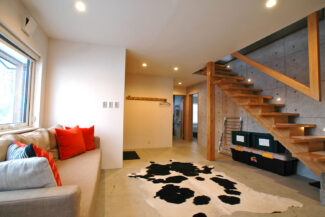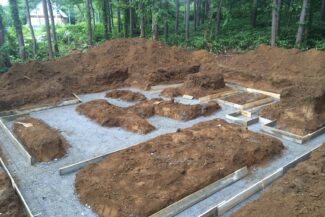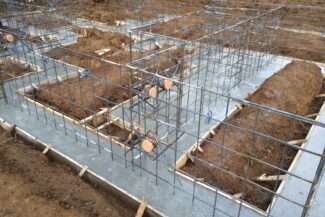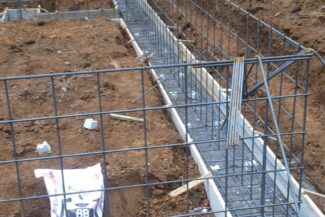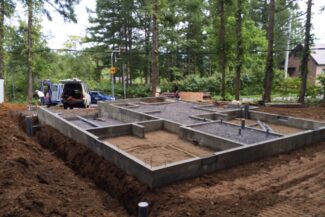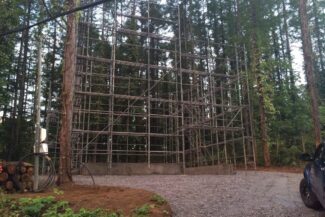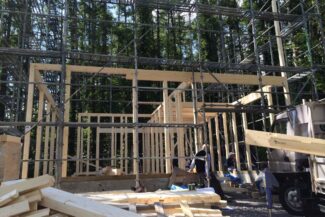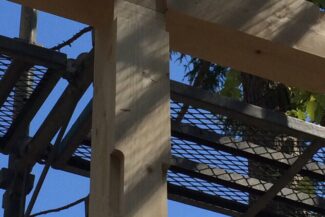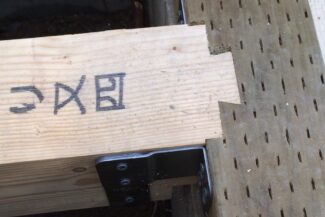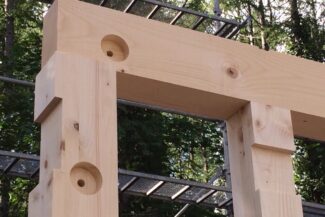A Cozy Ski Lodge Perched Among the Trees
Background
The Hong Kong based client requested a holiday and rental home near Mount Yotei in Niseko, Japan. The popular ski resort destination makes the site very appealing for tourists looking to hit the slopes.
The brief required parking on the ground floor, 3 bedrooms, 2 baths and an outdoor onsen, a traditional Japanese hot spring bath. The main living quarters were determined to be on the second floor to give way to the views through the trees to the beautiful surrounding landscape. The 2 guest bedrooms are placed on the ground floor just off of the main entrance hall with wet room for removing ski gear in the snow. The roof has a steep pitch to allow the 14 meter (45 feet) average annual snowfall to gradually and intermittently slide off the back of the house.
The design was developed with the client in Hong Kong and built in Japan in 2015.
The Design
The design of the Hibiki House is based directly on the brief provided by the client. The intent was to make a very compact and utilitarian footprint with a feeling of openness and connectivity to the site. With light pouring into through numerous windows and opening out to the second level balcony, one feels they are safe within the protection of the trees, elevated above the accumulating snow, free to have a cold drink in the warm waters of the outdoor onsen.
Hibiki House utilizes Timber Cladding as an accent feature to connect it back to it’s surroundings. The black panel cladding is a nod to shou sugi ban (焼杉板) , the Japanese technique of charring wood, in a cost effective manner.
Area:
152m² (1,636 sqft)
Completed
2015
Scope
Design Architect

