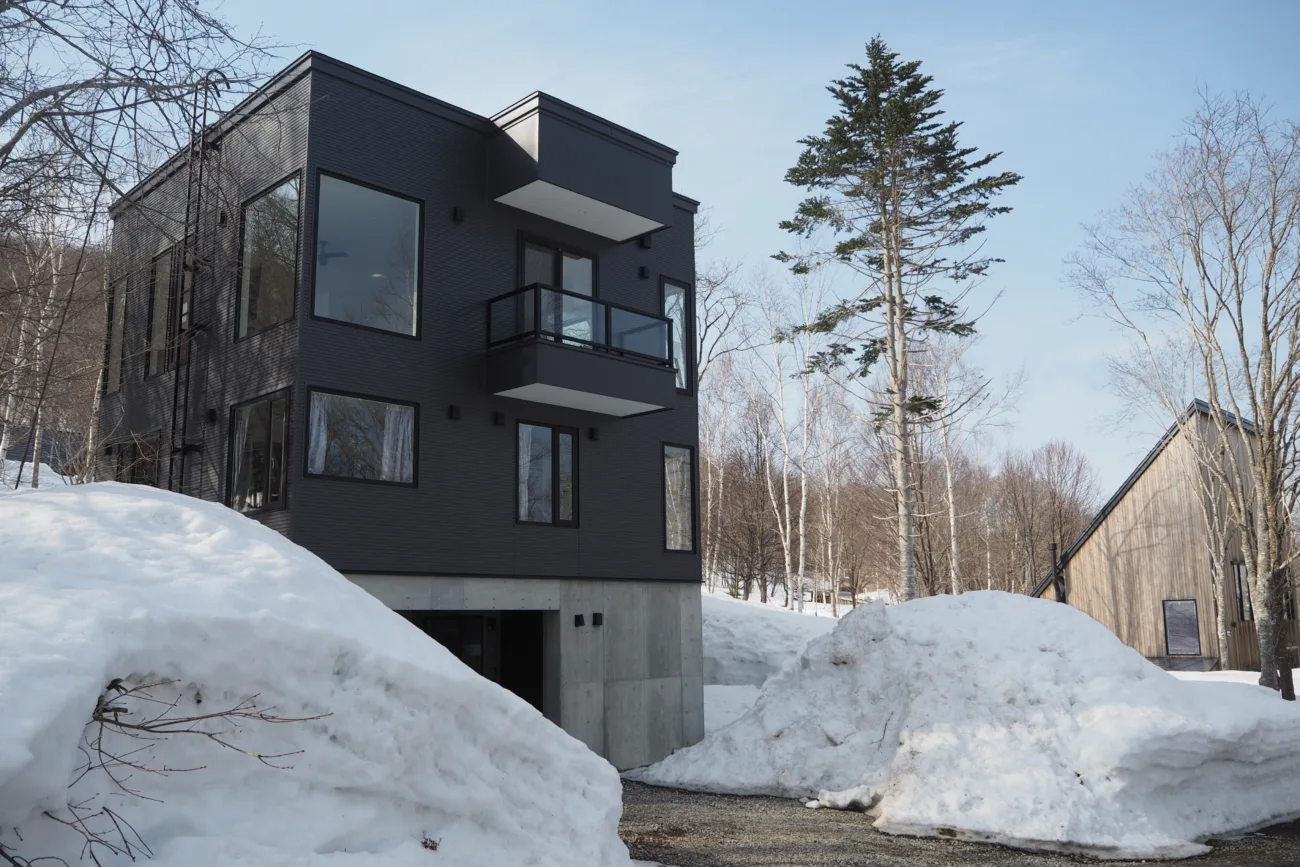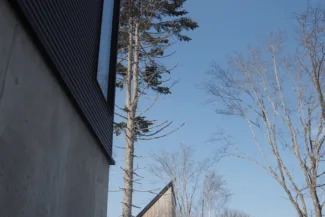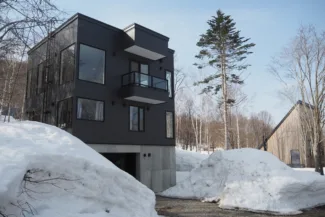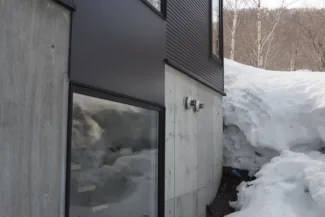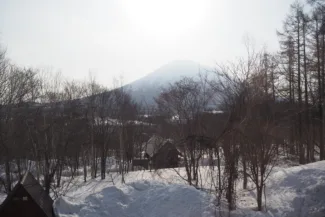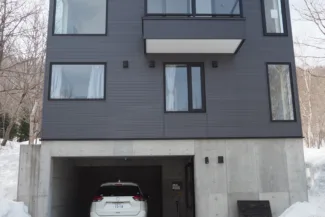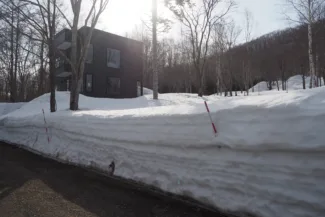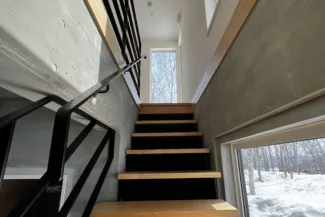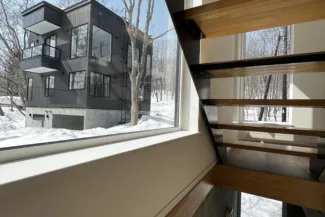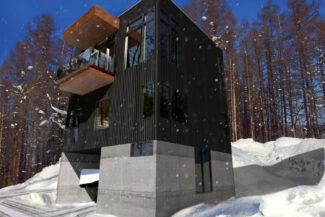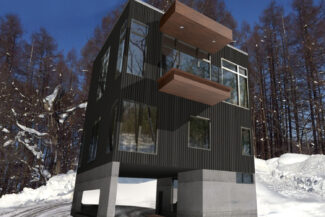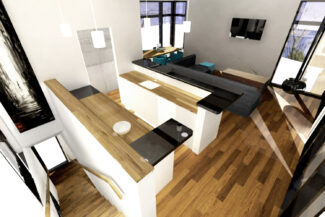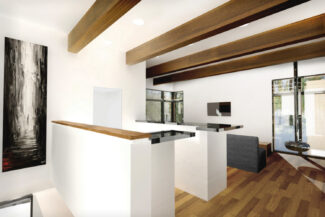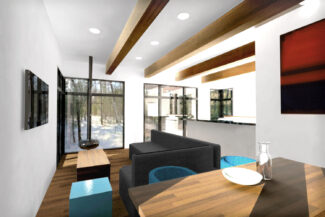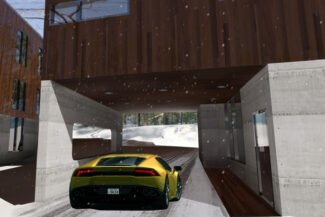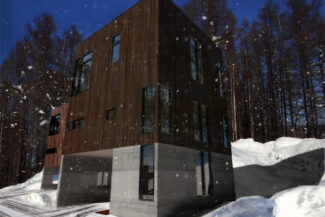Schematic Design Stage Renderings
Ebisu House was developed in parallel to the Yuki No Taki Houses 1 and 2. The initial design of Yuki No Taki House 1 & 2 was completed in 2015. Renderings were done in-house. A big thank you to Betty Fan who helped with the production of the Interior renderings below. Betty is a Digital Artist and Architectural Designer – check out her Instagram @bettycfan and web page here: bettycfan.com
A Vertically Stacked Ski Lodge Elevated from the Snow
Background
The client for this project returned to STE-AD when he wanted to build another holiday and rental home after the success of Hibiki House.
The brief required 3 bedrooms, 2 baths and a covered exterior car park. Evolving the design of Hibiki House we worked with the client to develop the tight square footage into the most efficient and usable space possible.
The design was developed with the client in Hong Kong and built in Japan in 2018.
The Design
The design of Ebisu House makes use of an open covered carport on the ground floor with an entry hall with an inviting staircase that is visible from the windows to the exterior. On the second floor the bed rooms are laid out around the stacked staircase, leading up to the entertainment floor on level 3. On this floor the open kitchen leads to the living room space with a balcony to enjoy the beautiful surrounding scenery.
Ebisu House utilizes black panel cladding, a nod to shou sugi ban (焼杉板) , the Japanese technique of charring wood, in a cost-effective manner.
Area:
99m² (1,065 sqft)
Completed:
2018
Scope:
Design Architect

