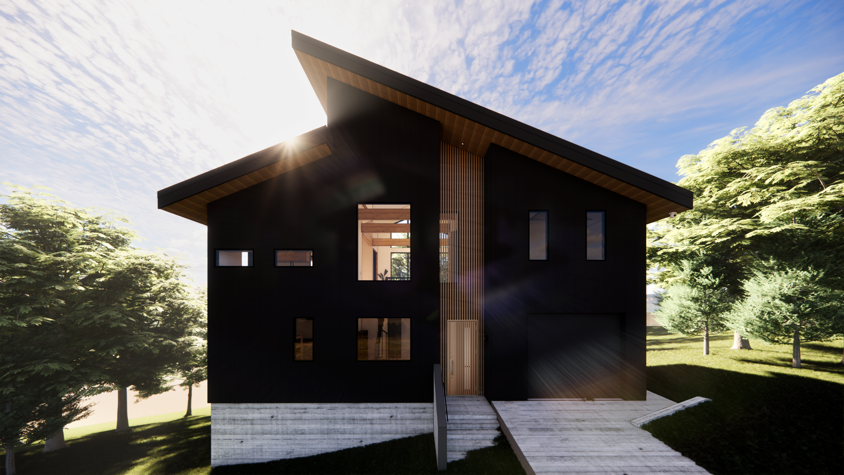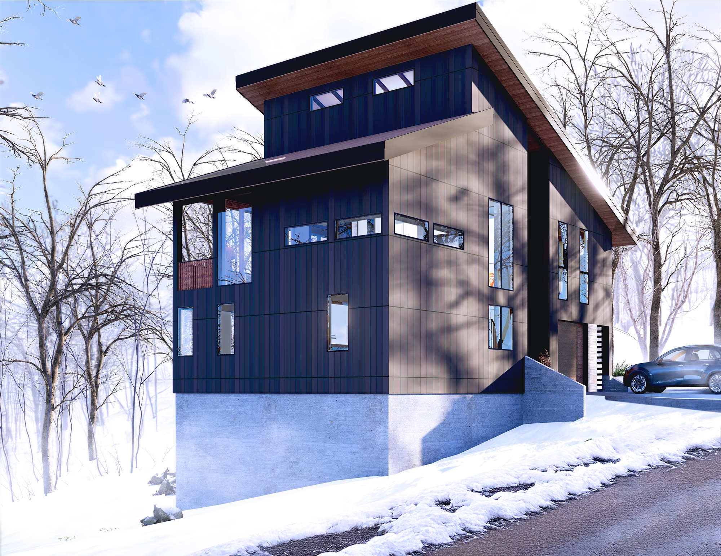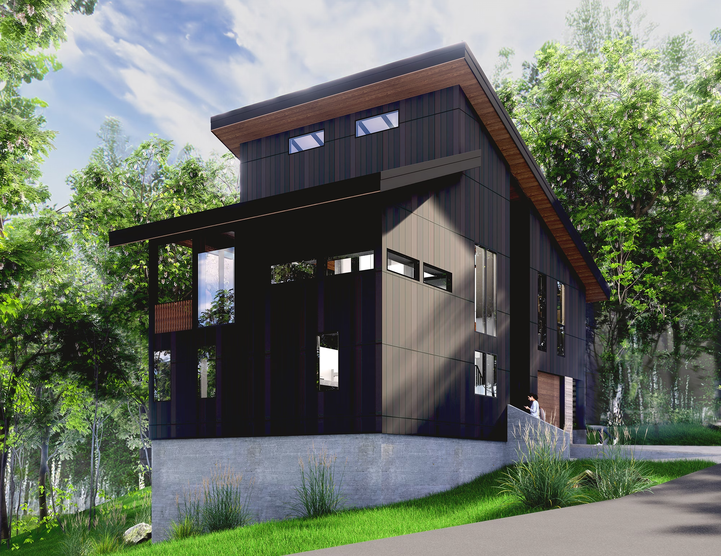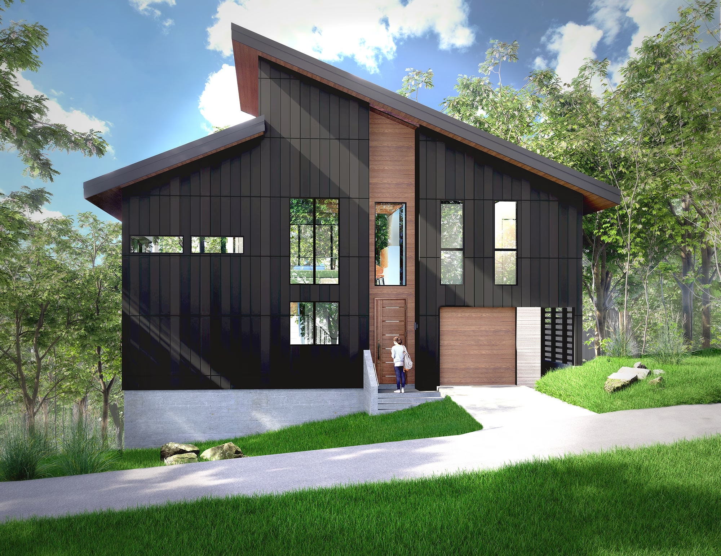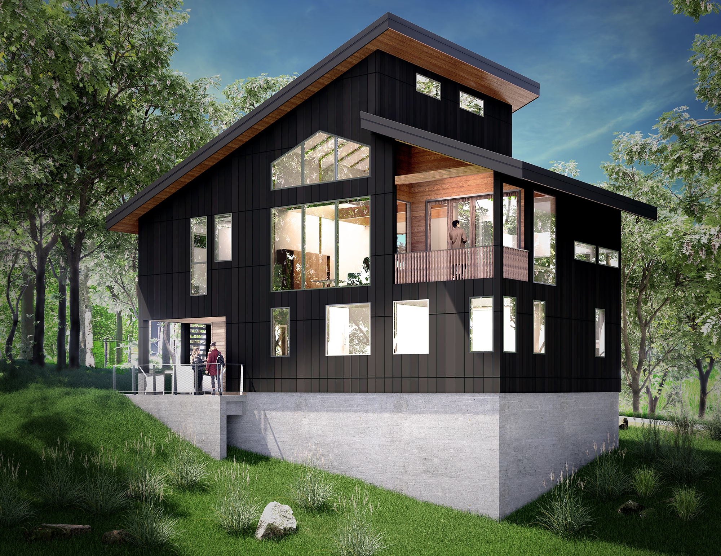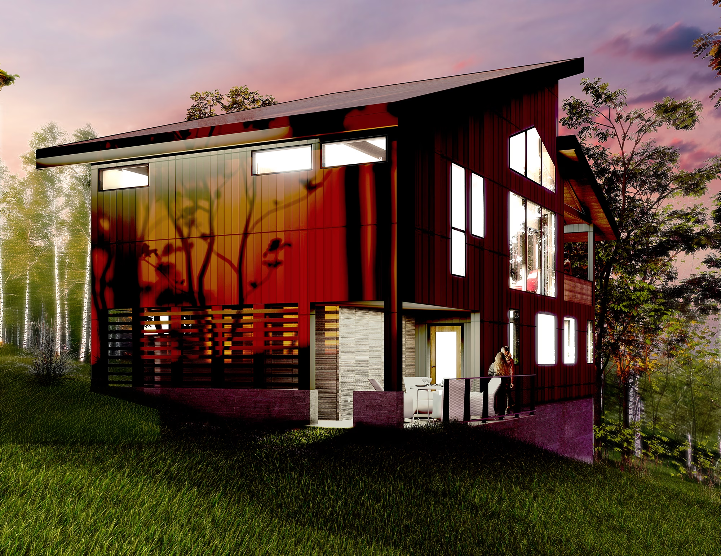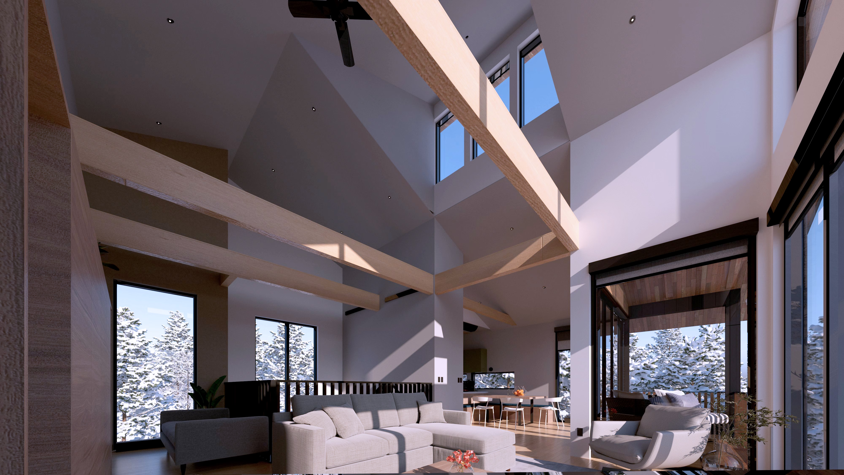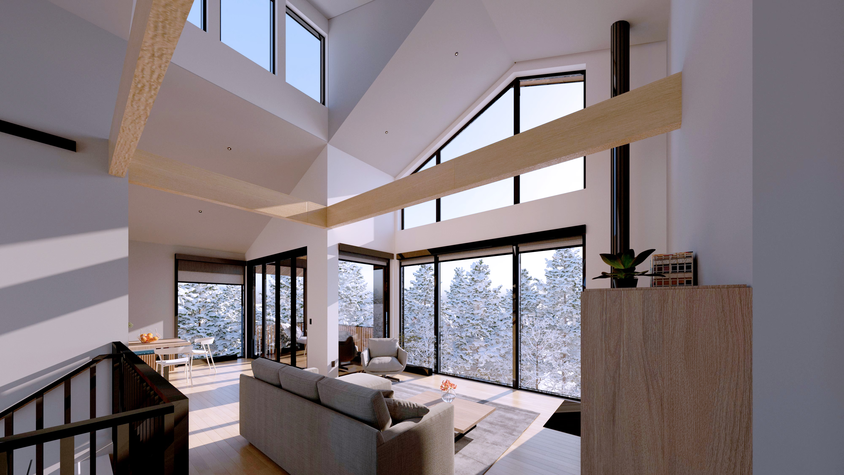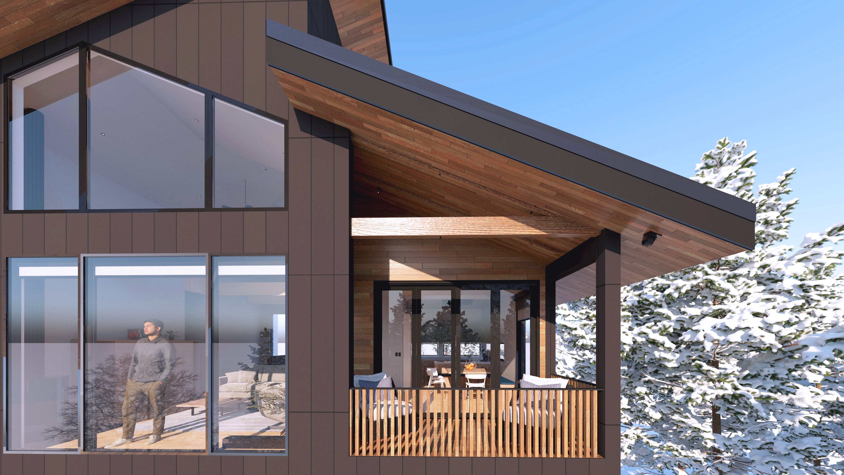A single family ski holiday home within walking distance to the ski slopes
Madarao House was designed to be minimalistic and simple in form for the purpose of shedding the heavy snow fall, and to tie into the surrounding vernacular Architecture. The house is located within walking distance of drop-in locations of the nearby ski slopes.
A simple A-frame with articulated details
Background
Program
The client requested STEAD to design a 3 bedroom, 2.5 bath single family home with a study, garage, dry room (for removing ski and snowboarding gear), 2 genkans and a living/dining area taking advantage of the beautiful natural site and trees downhill.
Site
The site has a prime location as it is within walking distance from locations to drop-in to the Madarao Mountain Resort ski slopes of Mount Madarao in Nagano, Japan. The large site has a downward hill to the back of the house that will be left to it’s natural condition with beautiful large trees to be viewed from within the main spaces of the house.
The Design
The design of Madarao house went through many iterations of roof formations, starting with the concept of a ‘scissor’ slope. Due to the intense snow in the region this form developed into the two shifted, opposing shed roofs, mimicking the slope of the land. The dark aluminum cladding of the facade accent the softness of the wood tones and and exposed concrete.
Construction is set to begin in the Spring of 2025.
Area:
208m² (2,239 sqft)
Floors:
2 (L1 Ground Floor and L2)
Materials:
Aluminum Cladding, Fiber Cement Board, Exposed Concrete
Construction to Begin:
Spring 2025
Scope:
Design Architect, Interior Designer

