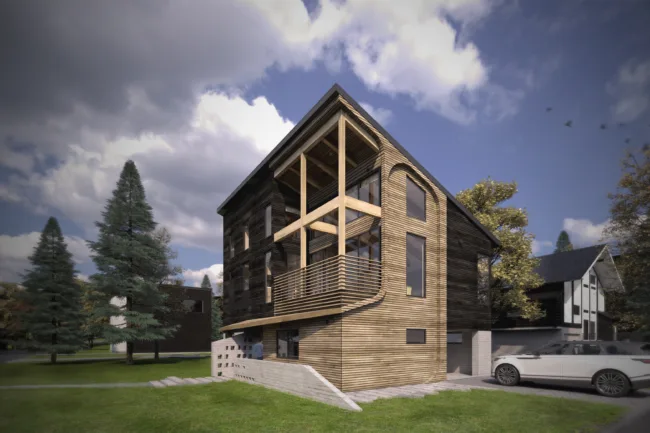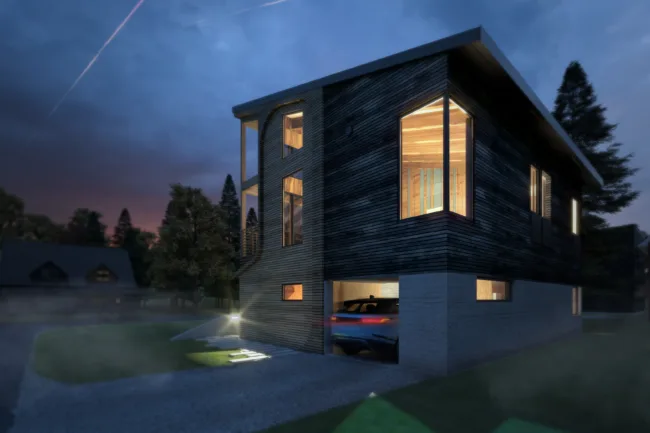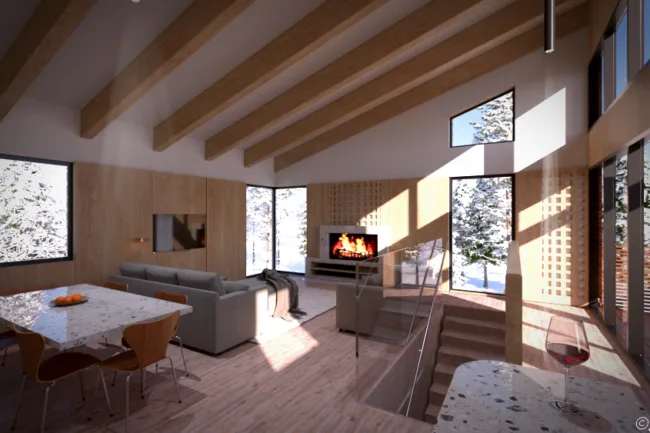We are excited to share the updated exterior perspective renderings of Sasayaki Matsu, a new residential development in Niseko, Japan. These renderings coincide with the completion of the Construction Documents, which means that construction is on the horizon!
Sasayaki Matsu = Whispering Pines
Several details have been implemented from the original Schematic Design renderings, including:
- A more pronounced roofline that creates a sense of dynamism and movement
- Larger windows to maximize natural light and views
- A more integrated landscape design that blends the building into its surroundings
Sasayaki Matsu is designed to be a tranquil place for relaxation near the center of town. The building’s sleek, modern lines and natural materials create a sense of serenity and harmony. The interior spaces are designed to be both functional and inviting, with spacious living areas and a private balcony that offers stunning views of the surrounding landscape.

Sasayaki Matsu Exterior Rendered Perspective

Sasayaki Matsu Exterior Rendered Perspective

