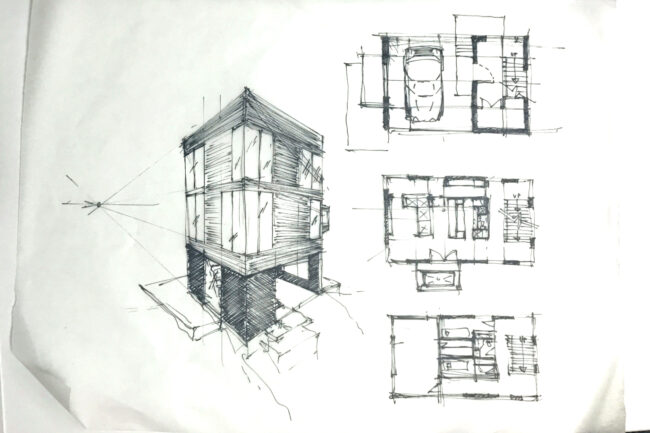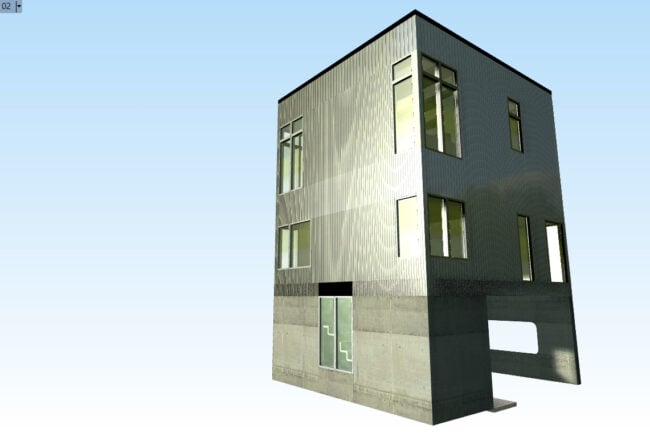From this design sketch, a 3D model was quickly developed to prove the design and generate the plans, sections, and elevations in unison.
The design of Yuki No Taki came with a few specific requests in the client’s design brief:
- A covered car park space to protect from the heavy snowfall
- A snow room on the ground floor to change in and out of ski gear
- Living room and entertainment space at the highest level to take advantage of views of Mount Yotei
You can see from the sketches above that the ground floor consists of a car park and a snow room foyer with a staircase leading to L2. Located on L2 a master bedroom and 2 small bedrooms are situated while L3 contains the kitchen, dining, and living room. The lower portion of the building is cast-in-place concrete to withstand the high volume of snow accumulation in the area. The upper portions are clad with a paneling resembling Shou Sugi Ban (charred timber).
Related projects in Niseko:


