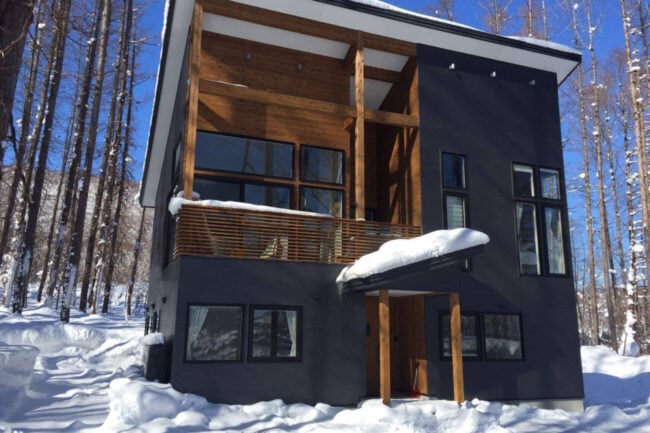Hibiki House was our first project in Niskeo, Japan. We have since completed the design of several more houses built there and are now working on the next!
Have a look at Hibiki House on our webpage:
A few notes on the design:
The client was looking for a design that optimized the upper level of the house for entertaining and to capture the best views of Mount Yōtei. The ground floor holds two guest bedrooms, an Entry Foyer with a staircase leading upstairs, Snow Room and garage for coming in after the hitting the slopes. The master bedroom is perched on the second floor to achieve views. Off of the main living space is a balcony, clad with natural timber, with an outdoor onsen .
You can find some images and drawings of Hibiki House on our webpage.
Hibiki House in Niseko, Japan Design by Sean T Ellis Architecture & Design

Hibiki House in Niseko, Japan Design by Sean T Ellis Architecture & Design
