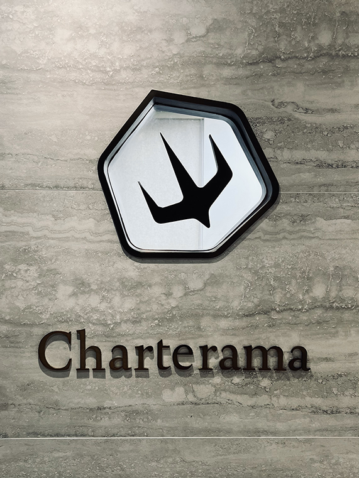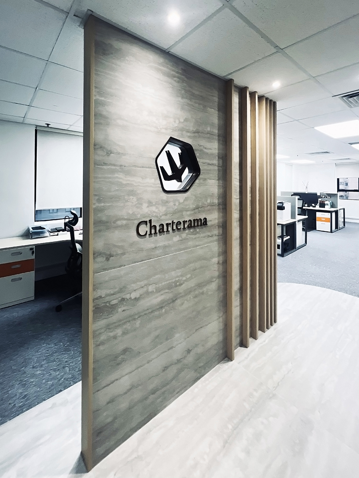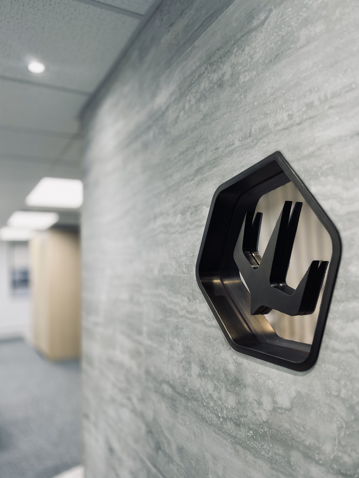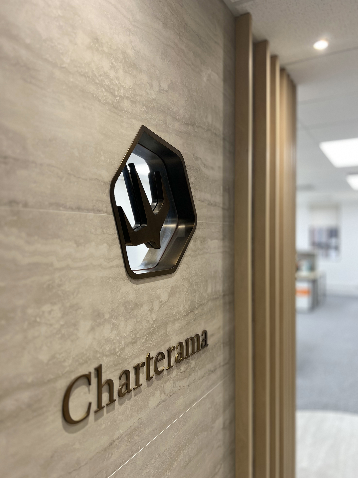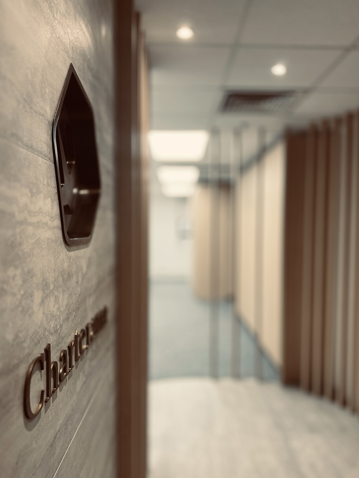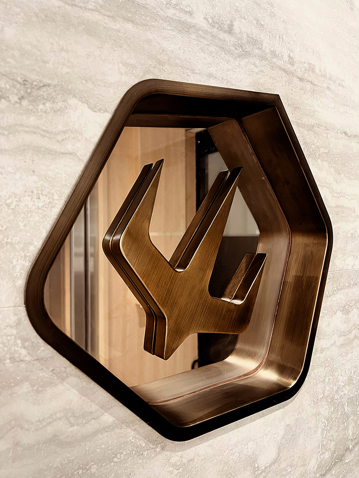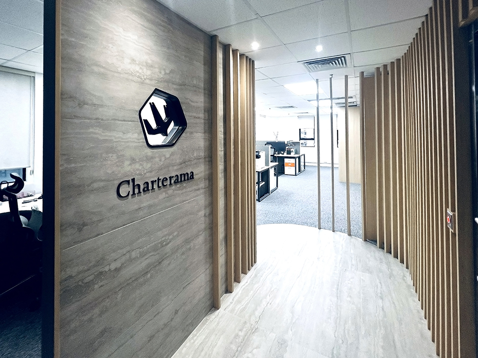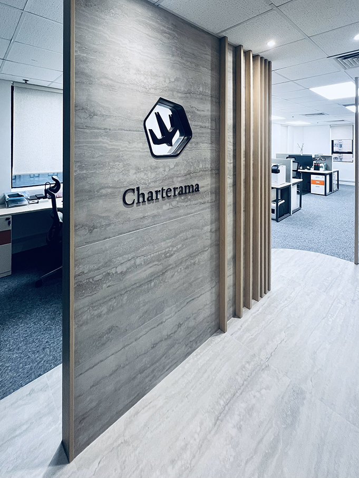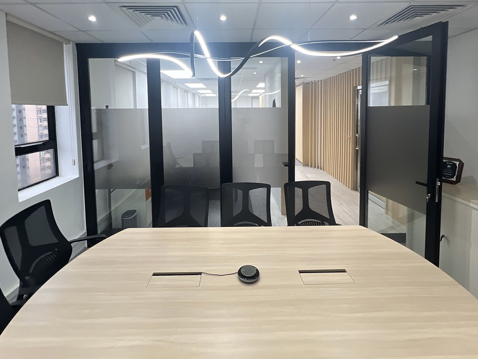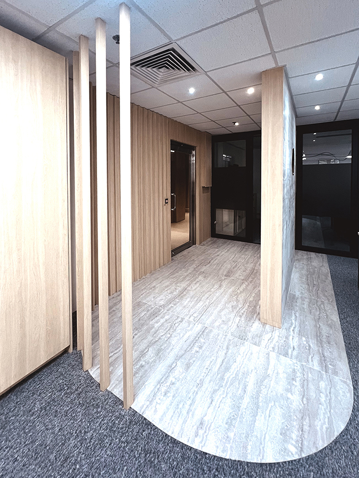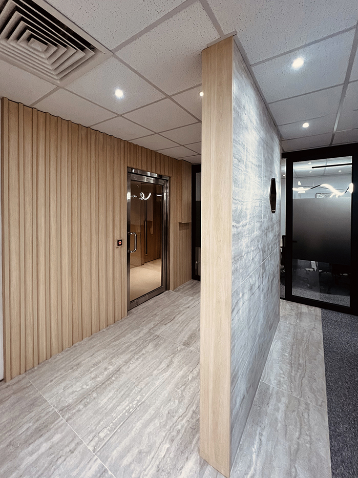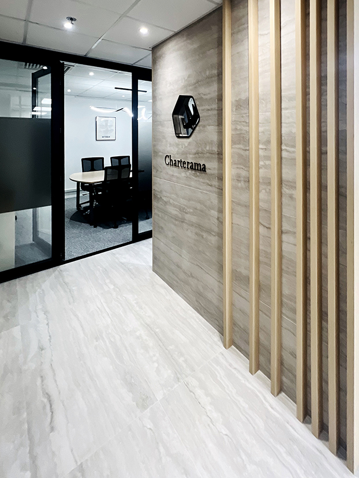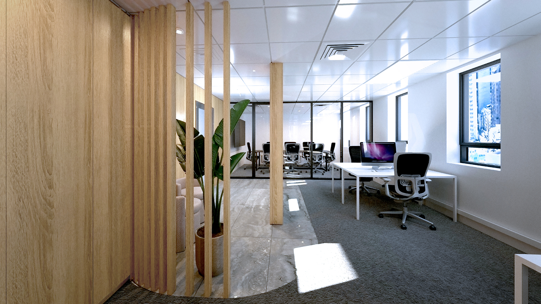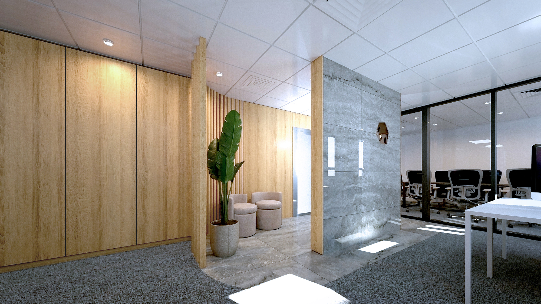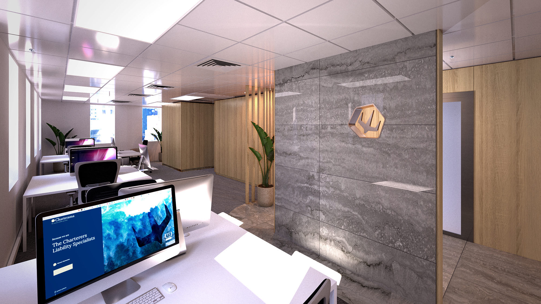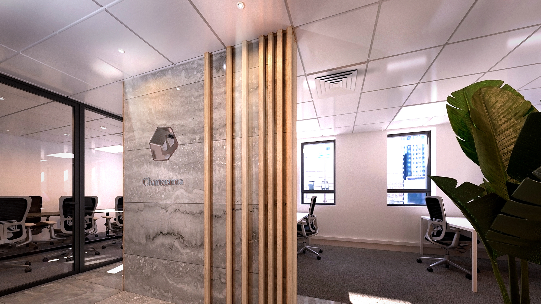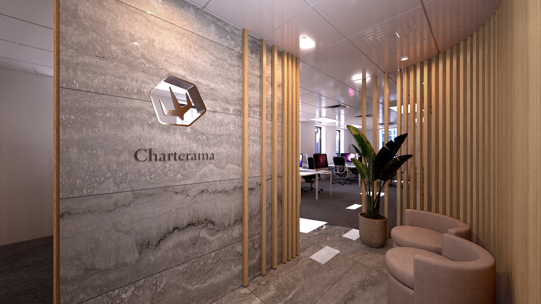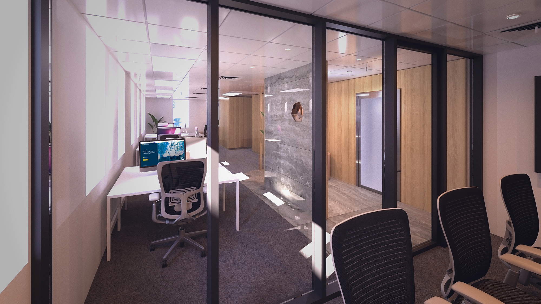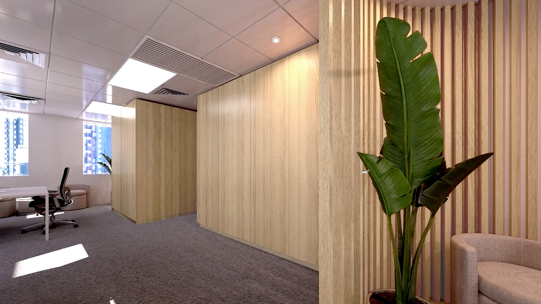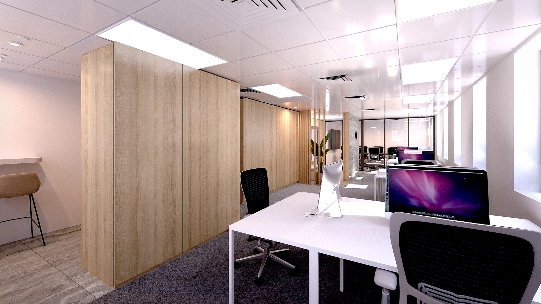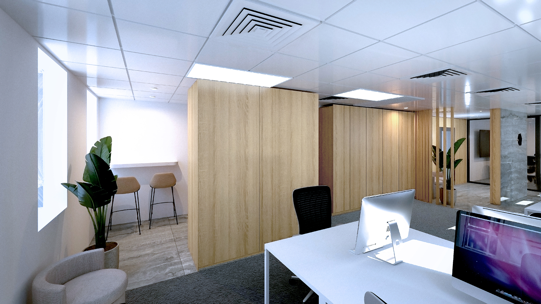A simple and calm palette to create a calming work environment
Background
Program
Charterama specializes in comprehensive Charterers Liability cover. Their new office space required an office space that allows them to expand their operations in Hong Kong with an increased office work space, a conference room, a pantry, a reception area, and ample storage.
Site
The client requested STEAD to redesign their office space on a high floor of a mid-rise tower on Hillier Street in Sheung Wan, Hong Kong.
The Design
The interior design aims to create a harmonious dichotomy of space. It balances openness and light with the creation of semi-private, enclosed areas. This thoughtful design approach ensures a dynamic and versatile environment that caters to both communal and intimate experiences within a small footprint.
The materials were carefully chosen to cultivate a serene and inviting atmosphere for both employees and visitors. The warm ceramic tiles, timber louvers, and cladding not only enhance the space’s aesthetic appeal but also instill a sense of permanence and stability. This thoughtful selection of materials ensures that the environment is both welcoming and enduring.
Area:
121m² (1,300 sqft)
Floors:
1
Materials:
Ceramic Tile, Timber Laminate Cladding, Aluminum and Glass
Construction to Complete
May 2025
Scope:
Design Architect, Interior Designer (Design Build)
Link:

