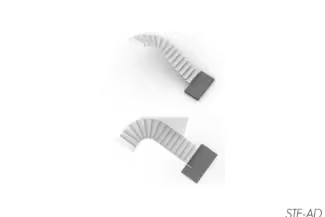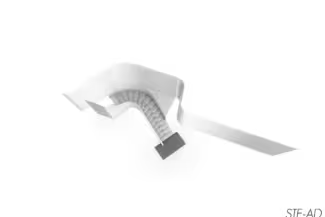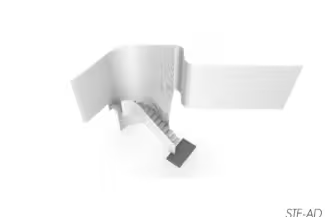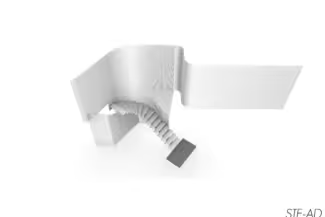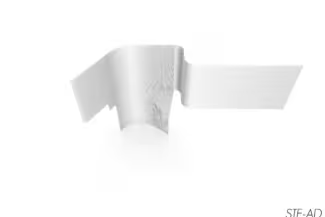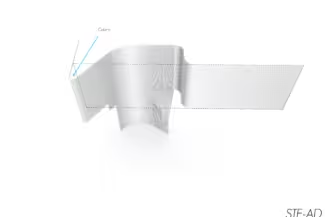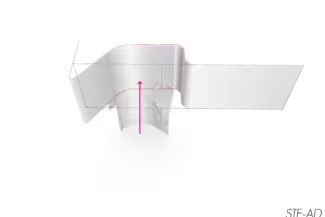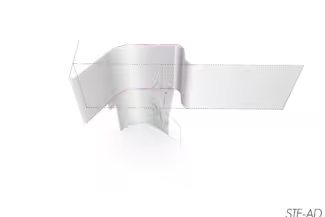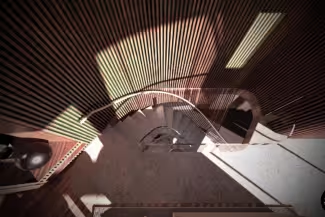位于日本新雪谷的格里芬之家的楼梯是一个弧形楼梯,旨在解决房屋两条主轴的几何形状问题。
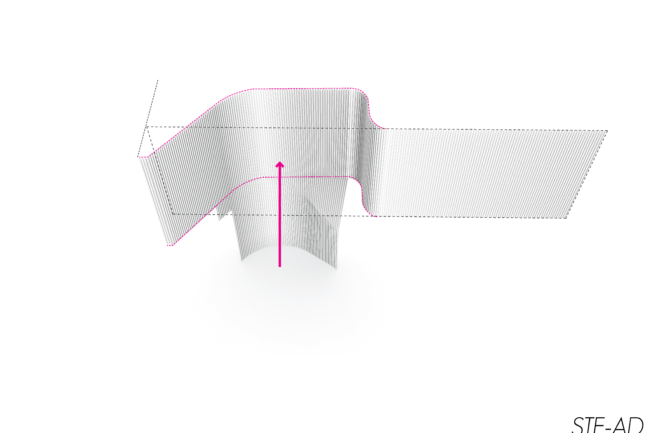
Griffin House 楼梯图 – 07
从起居室和餐厅的顶端可以俯瞰御庭山的美景,也便于进入厨房区域。 楼梯是 L1 和 L2 房屋的中心焦点。
几何图形的衍生不仅解决了两条轴线的问题,还整合了一根结构柱,在楼梯顶端围起一个壁炉,同时也暗示了房屋的流向,即邻近的阳台和通往现有建筑的桥梁。 室内的木板条包层与墙壁拉开,在楼梯北侧形成一个栏杆,而南侧则由玻璃栏杆保护。
- Griffin House Staircase Diagram – 01
- Griffin House Staircase Diagram – 02
- Griffin House Staircase Diagram – 03
- Griffin House Staircase Diagram – 04
- Griffin House Staircase Diagram – 05
- Griffin House Staircase Diagram – 06
- Griffin House Staircase Diagram – 07
- Griffin House Staircase Diagram – 08
- Griffin House Staircase Rendering
施工定于今年四月或五月开始。 随着它的发展,我们一定会向您通报最新进展!

