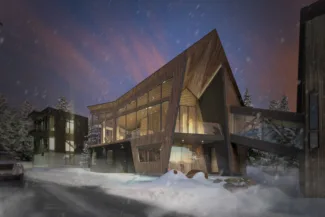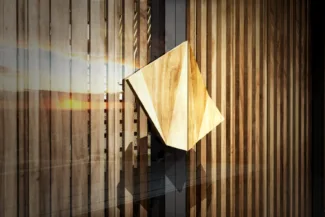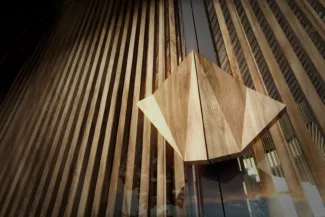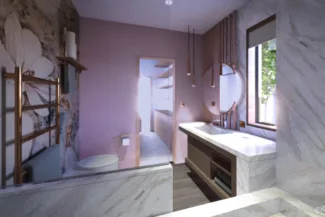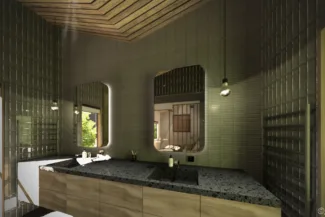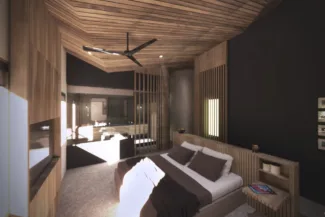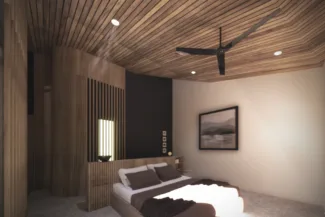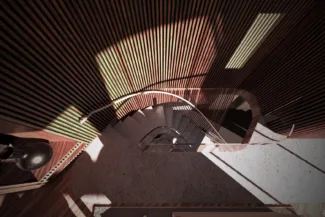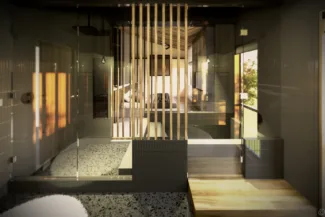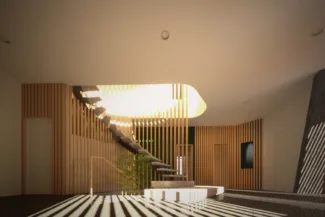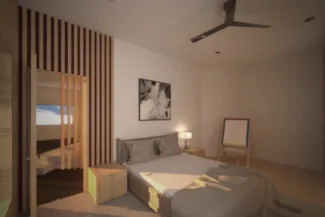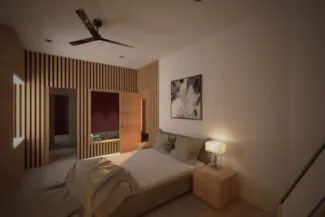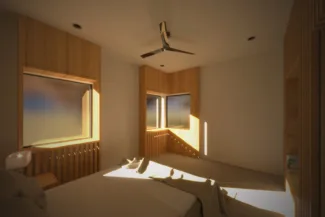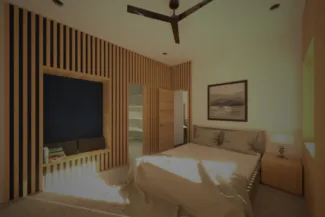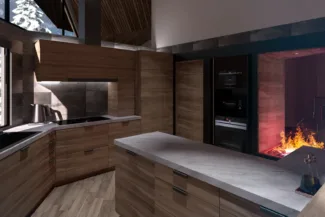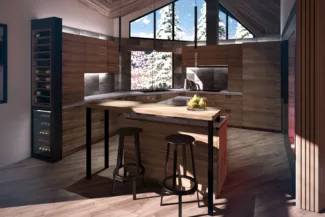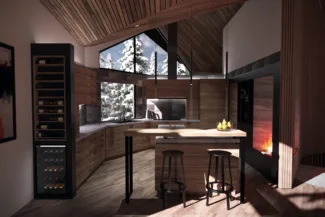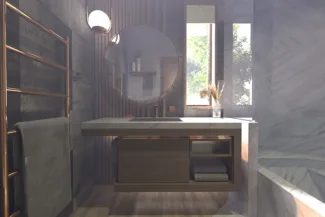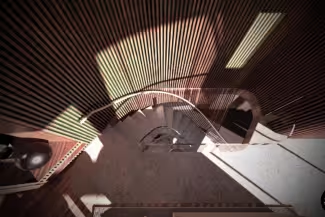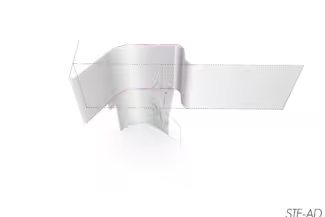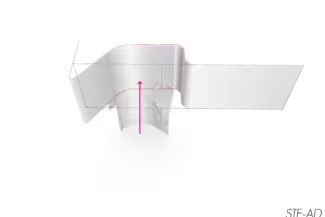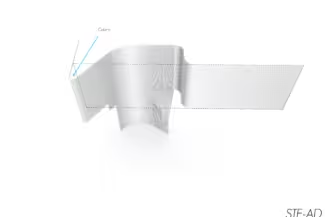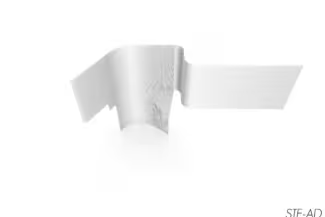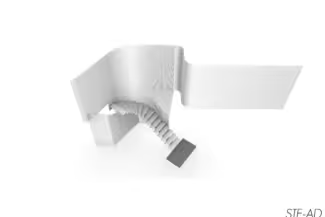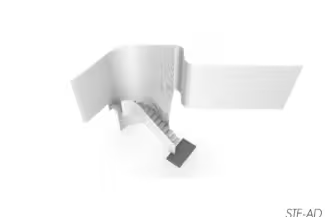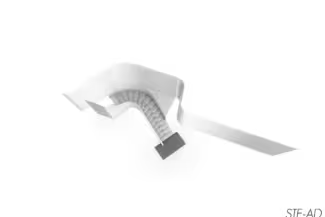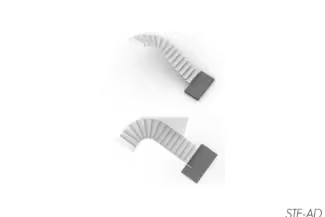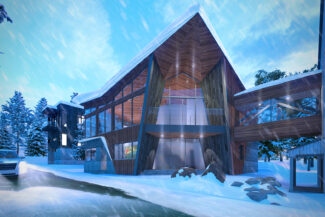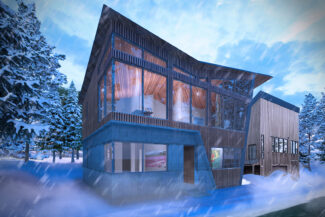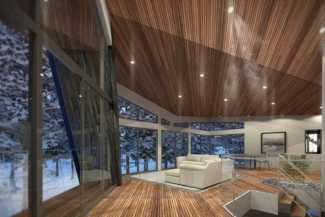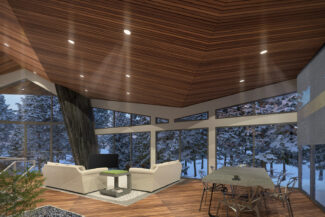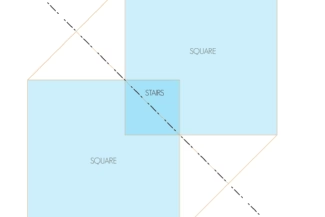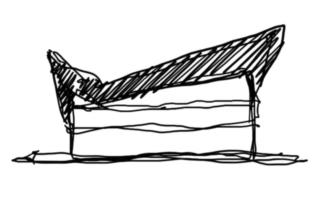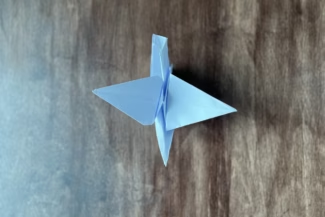折纸飞机
我们继承了折纸屋的平面图,并稍作修改,以实现
对布局功能的某些要求。 鉴于这些限制
STE-AD提出了类似于折纸的折叠平面的概念,以实现
所需的美学。
Design Development
Feature Staircase Development
Folded Planes Propped Up By Shou Sugi Ban Inclined Walls
Background
With Griffin House the client came to us with a layout they wanted to incorporate into the Design of their home in Niseko, Hokkaido, Japan. Some adjustments were made to improve the layout and the concept design of the exterior and main spaces of the interior was developed from this. The site lies adjacent to one of the Yuki No Taki dwellings also designed by STE-AD.
The living spaces are arranged to focus on views toward Mount Yotei to the Southeast.
Construction is to begin in 2024 after the snow season.
The Design
The Origami House is a three-bedroom, 3.5-bathroom home that features a variety of luxurious features. The house has a spacious open-plan living area with a fireplace and floor-to-ceiling windows that offer stunning views of the surrounding mountains and valleys. The house also has a fully equipped kitchen, a dining room, and a full basement for entertainment and study.
The Layout
The layout that was provided by the client was in the shape of two squares, rotated 45 degrees, and overlapped at one corner by a few meters. The plans were modified slightly by STE-AD to make improvements to the geometry and layout. At the center of the overlapped squares is a staircase rising from the basement up to L0 and L1, creating an open atrium at the core of the house.
The Features
The timber-clad ceiling planes are folded like an origami crane, or airplane, and are propped up by two inclined walls finished with Jolypate textured render.
Between these inclined feature walls lies the main entrance on the ground floor where a snow room, two ensuite bedrooms, and a utility room are located. The entrance contains a foyer with a Japanese Garden and a staircase leading up to the L1 living space with a balcony, flanked by the dining room, living room, and master bedroom. A bridge connected to an existing structure allows for easy passage during heavy snow without having to go outside.
A full basement may be accessed from the central staircase or directly from the exterior via a second staircase with an exterior door.
Area:
392 m² / 4,220 ft² [ including Basement ]
Materials:
Black Locust / Robinia Exterior Grade Timber, Shou Sugi Ban, Fair-Faced Concrete
Construction Planned:
2024
Scope:
Design Architect


