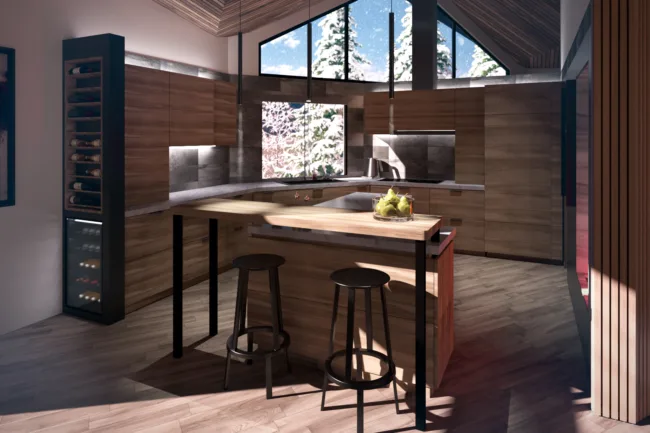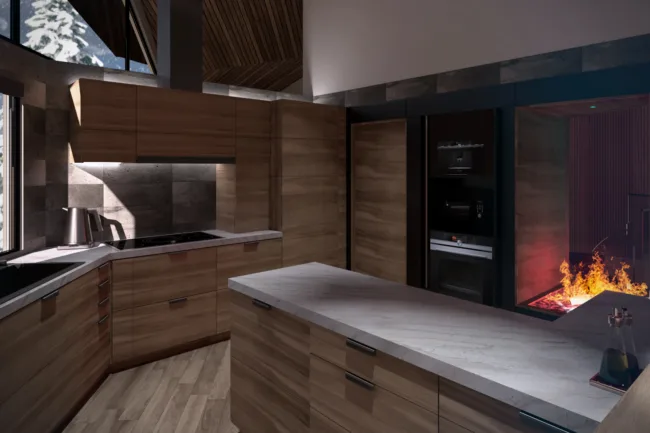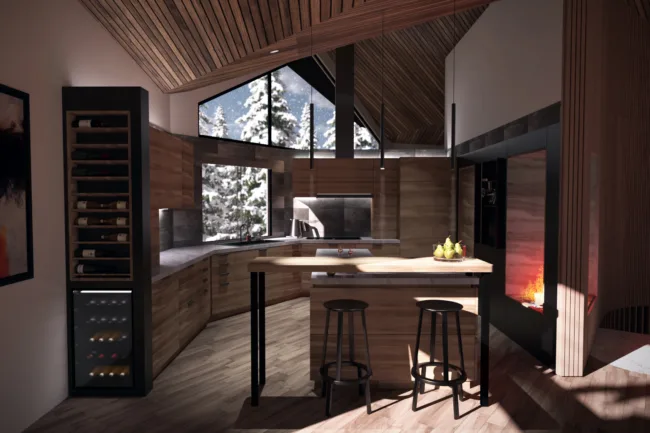ด้านล่างนี้คือภาพจำลองขั้นตอนการพัฒนาการออกแบบของห้องครัวใน Griffin House ในนิเซโกะ ประเทศญี่ปุ่น ภาพจำลองได้รับการพัฒนาขึ้นเพื่อใช้ไม่เพียงแต่ในการถ่ายทอดข้อมูลให้กับลูกค้าเท่านั้น แต่ยังใช้ในการทำงานร่วมกับซัพพลายเออร์เพื่อพัฒนาอุปกรณ์และการจัดวางโครงสร้างอีกด้วย ภาพจำลองดังกล่าวเป็นผลงานของซอฟต์แวร์ต่างๆ เช่น V-Ray สำหรับ Rhino , Rhinoceros , Grasshopper และ Revit เวิร์กโฟลว์จะผสานการตัดสินใจในการออกแบบที่ทำกับภาพจำลอง 3 มิติที่รวมเข้ากับเอกสารการก่อสร้างโดยตรงผ่าน Rhino.Inside Revit

Griffin House Kitchen Rendering – การพัฒนาการออกแบบ

Griffin House Kitchen Rendering – การพัฒนาการออกแบบ

Griffin House Kitchen Rendering – การพัฒนาการออกแบบ
