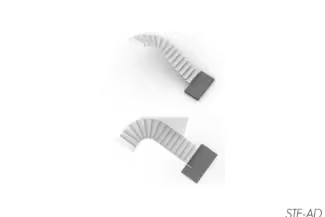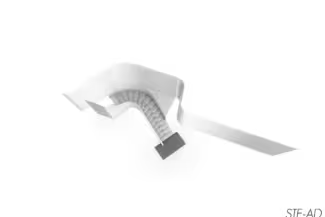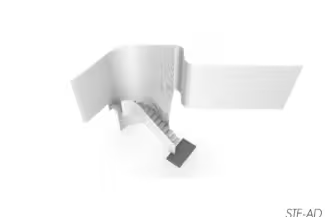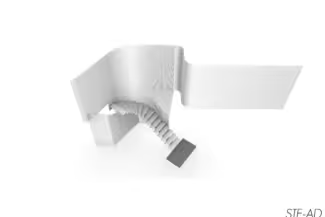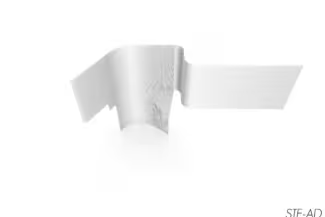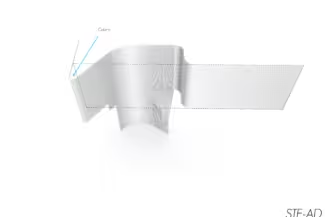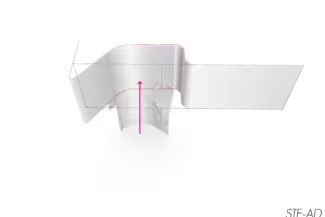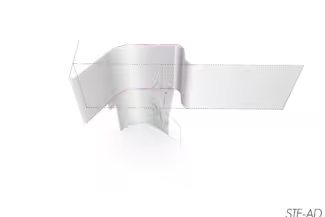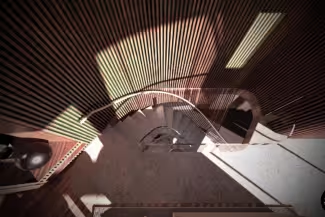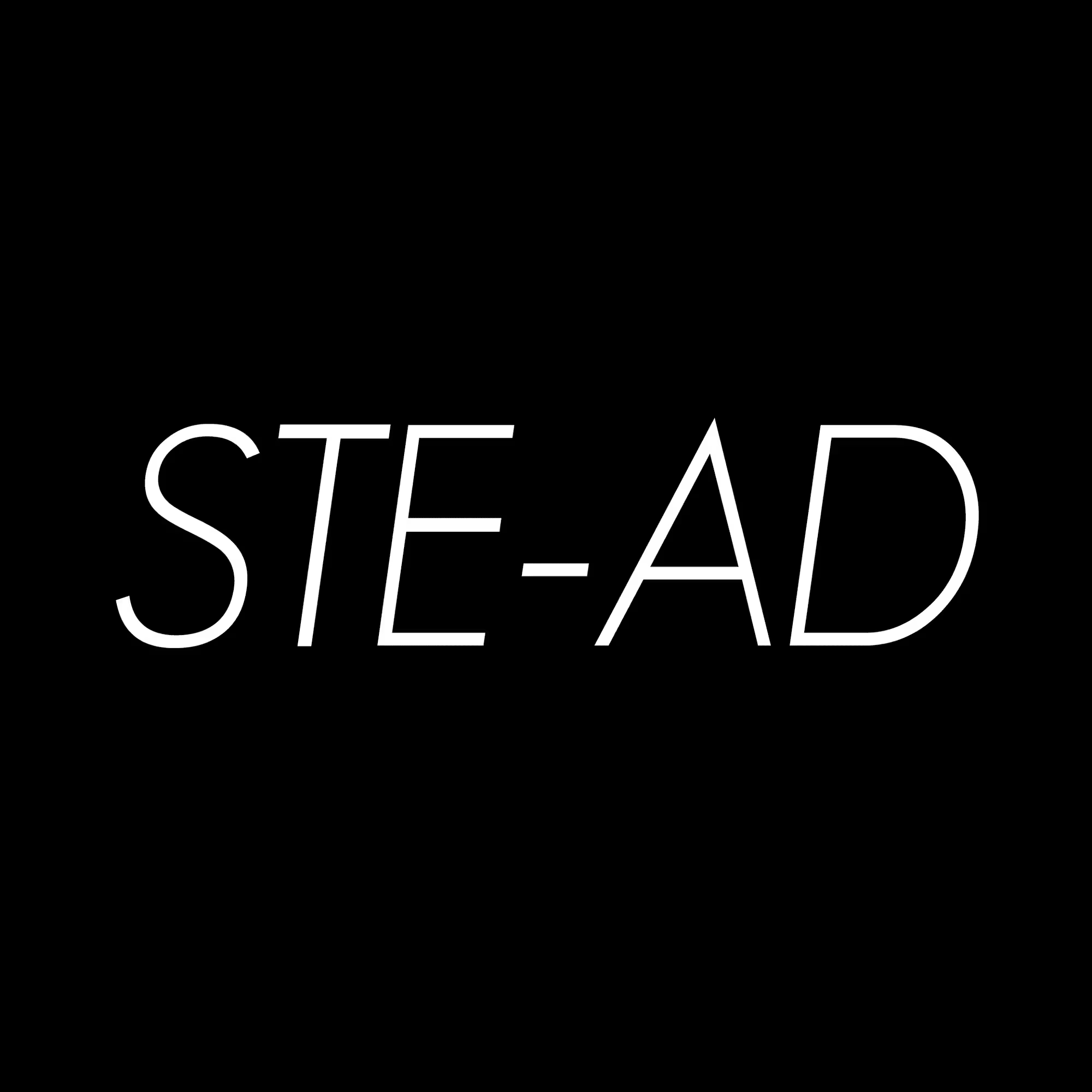日本のニセコにあるグリフィンハウスの階段は、家の2つの主軸の幾何学的形状を解決するためにデザインされた曲線のワインダー階段である。
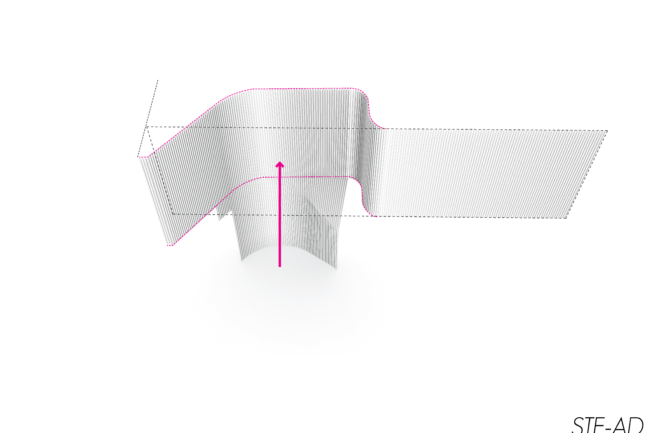
グリフィンハウス階段ダイアグラム – 07
上部のアプローチは、リビングルームやダイニングルームから羊蹄山の眺望につながり、キッチンエリアへのアクセスも容易。階段はL1、L2ともに家の中心的なフォーカルポイントである。このジオメトリーは、2つの軸を解決するためだけでなく、構造柱を統合し、階段上部の暖炉を囲み、さらに隣接するバルコニーや既存建物へのブリッジに向かう家の中の流れを示唆するために導き出された。内部の木製スラットは壁から引き離され、階段の北側には手摺が設けられ、南側にはガラスの手摺が設けられている。
- Griffin House Staircase Diagram – 01
- Griffin House Staircase Diagram – 02
- Griffin House Staircase Diagram – 03
- Griffin House Staircase Diagram – 04
- Griffin House Staircase Diagram – 05
- Griffin House Staircase Diagram – 06
- Griffin House Staircase Diagram – 07
- Griffin House Staircase Diagram – 08
- Griffin House Staircase Rendering – Niseko, Japan
建設は今年の4月か5月に始まる予定だ。進捗状況については、随時ご報告いたします!


